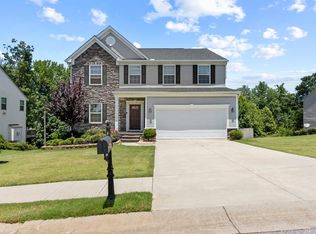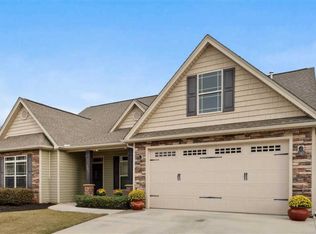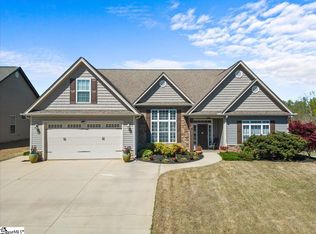Sold for $549,800 on 05/29/25
$549,800
394 Shoreline Blvd, Boiling Springs, SC 29316
4beds
4,763sqft
Single Family Residence, Residential
Built in 2012
0.48 Acres Lot
$561,300 Zestimate®
$115/sqft
$3,270 Estimated rent
Home value
$561,300
$522,000 - $601,000
$3,270/mo
Zestimate® history
Loading...
Owner options
Explore your selling options
What's special
WOW! New Tankless Rivian Water Heater (2025), Full-House Generac Generator, Fully Finished Basement with Upscale Full Bathroom Added & More!! This beautiful, spacious home is ready for you to enjoy just in time for spring. Settle into a peaceful neighborhood with a pond and pool, and share fun times this summer with your new neighbors. With 4 bedrooms and 3.5 bathrooms, there’s plenty of room for everyone to have their own private space. The main floor features a flex space or office and a bright, open kitchen, dining, and living space that’s perfect for family life and entertaining. High-end touches throughout include a large butler’s pantry, granite countertops, and plenty of windows that fill the home with natural light. Experience a true owner's retreat with the beautiful primary suite on the main level. The owners have also transformed the basement, adding a stylish full bath with a walk-in shower, beautiful countertops, and modern flooring. Accessible from two sides, the space is separated by elegant barn doors. A large, finished area offers plenty of room for whatever you need—whether that’s a home theater, playroom, gym, or all three! There is an ideal location to easily create a private, fifth bedroom as well. The nearly half-acre lot provides endless possibilities for outdoor living, with plenty of space for a pool or other backyard features. Entertain, grill out or just enjoy the great outdoors from your perch on the expansive deck with a lovely retractable awning for all those bright sunny days ahead. Glen Lake is a well-established community with fantastic amenities and a laid-back yet vibrant atmosphere. Spring is coming soon—don’t miss the chance to make this stunning home yours before the busy season begins!
Zillow last checked: 8 hours ago
Listing updated: June 02, 2025 at 07:03am
Listed by:
Trish Aston 864-275-5452,
BHHS C.Dan Joyner-Woodruff Rd
Bought with:
Bethany Angel Collins
Century 21 Blackwell & Co
Source: Greater Greenville AOR,MLS#: 1548417
Facts & features
Interior
Bedrooms & bathrooms
- Bedrooms: 4
- Bathrooms: 4
- Full bathrooms: 3
- 1/2 bathrooms: 1
- Main level bathrooms: 1
- Main level bedrooms: 1
Primary bedroom
- Area: 210
- Dimensions: 14 x 15
Bedroom 2
- Area: 132
- Dimensions: 11 x 12
Bedroom 3
- Area: 143
- Dimensions: 11 x 13
Bedroom 4
- Area: 90
- Dimensions: 9 x 10
Primary bathroom
- Features: Double Sink, Full Bath, Shower Only, Walk-In Closet(s), Multiple Closets
- Level: Main
Dining room
- Area: 143
- Dimensions: 11 x 13
Family room
- Area: 272
- Dimensions: 16 x 17
Kitchen
- Area: 168
- Dimensions: 12 x 14
Bonus room
- Area: 480
- Dimensions: 20 x 24
Heating
- Forced Air, Natural Gas
Cooling
- Central Air
Appliances
- Included: Cooktop, Dryer, Refrigerator, Washer, Electric Cooktop, Electric Oven, Double Oven, Microwave, Tankless Water Heater
- Laundry: 1st Floor, Laundry Room
Features
- 2 Story Foyer, Bookcases, Ceiling Fan(s), Vaulted Ceiling(s), Ceiling Smooth, Tray Ceiling(s), Granite Counters, Open Floorplan, Walk-In Closet(s)
- Flooring: Carpet, Wood, Vinyl
- Doors: Storm Door(s)
- Windows: Vinyl/Aluminum Trim, Insulated Windows, Window Treatments
- Basement: Finished,Walk-Out Access,Interior Entry
- Attic: Pull Down Stairs
- Has fireplace: No
- Fireplace features: None
Interior area
- Total structure area: 4,763
- Total interior livable area: 4,763 sqft
Property
Parking
- Total spaces: 2
- Parking features: Attached, Garage Door Opener, Yard Door, Paved
- Attached garage spaces: 2
- Has uncovered spaces: Yes
Features
- Levels: 2+Basement
- Stories: 2
- Patio & porch: Deck, Front Porch
- Exterior features: Outdoor Grill
Lot
- Size: 0.48 Acres
- Dimensions: 208' x 103' x 210' x 100'
- Features: Sidewalk, Sloped, Sprklr In Grnd-Full Yard, 1/2 Acre or Less
Details
- Parcel number: 25100622.00
Construction
Type & style
- Home type: SingleFamily
- Architectural style: Traditional
- Property subtype: Single Family Residence, Residential
Materials
- Stone, Vinyl Siding
- Foundation: Basement
- Roof: Architectural
Condition
- Year built: 2012
Utilities & green energy
- Sewer: Public Sewer
- Water: Public
- Utilities for property: Cable Available, Underground Utilities
Community & neighborhood
Security
- Security features: Smoke Detector(s)
Community
- Community features: Clubhouse, Gated, Street Lights, Playground, Pool
Location
- Region: Boiling Springs
- Subdivision: Glen Lake
Price history
| Date | Event | Price |
|---|---|---|
| 5/29/2025 | Sold | $549,800$115/sqft |
Source: | ||
| 2/28/2025 | Contingent | $549,800$115/sqft |
Source: | ||
| 2/18/2025 | Listed for sale | $549,800+34.1%$115/sqft |
Source: | ||
| 9/2/2023 | Listing removed | -- |
Source: Zillow Rentals | ||
| 6/2/2023 | Listed for rent | $3,400$1/sqft |
Source: Zillow Rentals | ||
Public tax history
| Year | Property taxes | Tax assessment |
|---|---|---|
| 2025 | -- | $18,860 |
| 2024 | $3,097 +0.7% | $18,860 |
| 2023 | $3,075 | $18,860 +15% |
Find assessor info on the county website
Neighborhood: 29316
Nearby schools
GreatSchools rating
- 9/10Sugar Ridge ElementaryGrades: PK-5Distance: 2.7 mi
- 7/10Boiling Springs Middle SchoolGrades: 6-8Distance: 3.2 mi
- 7/10Boiling Springs High SchoolGrades: 9-12Distance: 1.7 mi
Schools provided by the listing agent
- Elementary: Hendrix
- Middle: Boiling Springs
- High: Boiling Springs
Source: Greater Greenville AOR. This data may not be complete. We recommend contacting the local school district to confirm school assignments for this home.
Get a cash offer in 3 minutes
Find out how much your home could sell for in as little as 3 minutes with a no-obligation cash offer.
Estimated market value
$561,300
Get a cash offer in 3 minutes
Find out how much your home could sell for in as little as 3 minutes with a no-obligation cash offer.
Estimated market value
$561,300


