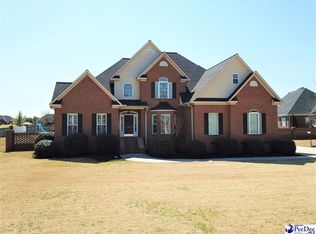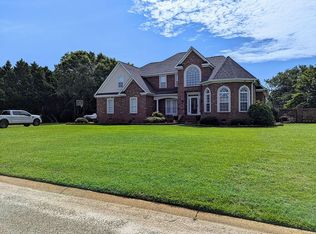Sold for $597,000
$597,000
394 Sahalee Ln, Florence, SC 29501
5beds
3,638sqft
Single Family Residence
Built in 2001
0.68 Acres Lot
$597,900 Zestimate®
$164/sqft
$3,368 Estimated rent
Home value
$597,900
$526,000 - $682,000
$3,368/mo
Zestimate® history
Loading...
Owner options
Explore your selling options
What's special
Located in the desirable Westbrook neighborhood, 394 Sahalee Lane offers the perfect blend of elegance, comfort, and convenience. Situated on a spacious .74-acre lot with sweeping views of holes #5 and #6 of The Traces Golf Course, this home enjoys golf course views from both the front and back doors. With 3,638 square feet of living space, the home includes five bedrooms and four and a half bathrooms, thoughtfully laid out for both privacy and functionality. Inside, the home features hardwood floors, soaring cathedral ceilings, a dramatic two-story foyer, and a gas fireplace in the main living room. The floor plan includes formal living and dining rooms, as well as a spacious open-concept living area that flows seamlessly into the kitchen. The kitchen is a chef’s dream, complete with granite countertops, stainless steel appliances including a new refrigerator (2023), gas cooktop, an abundance of cabinetry and counter space, pantry, decorative glass cabinets, and a large eat-in area with a cathedral ceiling and panoramic views of the pool and golf course. A butler’s pantry and a generously sized laundry room with a utility sink add to the home's practical appeal. The home features two bedrooms on the main floor, including the luxurious owner’s suite and a junior suite with a private bathroom. The owner’s suite offers hardwood flooring, peaceful backyard views, a spacious walk-in closet with built-in shelving, and a spa-like en suite bathroom with dual granite vanities, a soaking tub, walk-in shower, and tile flooring. Upstairs are three additional spacious bedrooms, all with hardwood flooring and abundant natural light, as well as a loft area overlooking the living room. Outside, the home continues to impress. The backyard is an entertainer’s paradise, featuring a fiberglass saltwater pool that is 30x16 in size and 5 feet deep, Kool decking (resurfaced in 2024), a back porch with brick pavers, and a fenced yard at the property line, along with a separate fence around the pool. The detached 16x32 garage provides additional storage or workspace, complementing the attached two-car garage (with epoxy flooring). A built-in speaker system serves both the garage and backyard. Recent upgrades include a tankless hot water heater installed in 2022, a new gas-pack HVAC unit also in 2022, and a new roof in 2017. The home is located just across from The Traces Golf Club clubhouse and offers easy access to both I-20 and I-95, making it ideally positioned for both daily living and travel. 394 Sahalee Lane is a rare opportunity to own a beautifully maintained home with resort-style amenities in one of the area’s most coveted neighborhoods. Don’t delay in seeing first hand all this standout home has to offer!
Zillow last checked: 8 hours ago
Listing updated: August 11, 2025 at 04:55pm
Listed by:
Natalie Taflinger 843-773-1728,
Exp Realty Llc
Bought with:
Cathy Westerbeck, 79533
Re/max Professionals
Source: Pee Dee Realtor Association,MLS#: 20252618
Facts & features
Interior
Bedrooms & bathrooms
- Bedrooms: 5
- Bathrooms: 5
- Full bathrooms: 4
- Partial bathrooms: 1
Heating
- Central, Gas Pack
Cooling
- Central Air, Heat Pump
Appliances
- Included: Disposal, Down Draft, Gas, Microwave, Refrigerator, Oven, Surface Unit
- Laundry: Wash/Dry Cnctn.
Features
- Entrance Foyer, Ceiling Fan(s), Soaking Tub, Shower, Attic, Walk-In Closet(s), High Ceilings, Vaulted Ceiling(s), Solid Surface Countertops
- Flooring: Tile, Wood, Hardwood
- Windows: Insulated Windows, Blinds
- Attic: Pull Down Stairs
- Number of fireplaces: 1
- Fireplace features: 1 Fireplace, Gas Log
Interior area
- Total structure area: 3,638
- Total interior livable area: 3,638 sqft
Property
Parking
- Total spaces: 3
- Parking features: Attached, Detached
- Attached garage spaces: 3
Features
- Levels: Two
- Stories: 2
- Patio & porch: Porch, Patio
- Exterior features: Sprinkler System, Storage
- Has private pool: Yes
- Pool features: Salt Water
- Has spa: Yes
- Spa features: Bath
- Fencing: Fenced
Lot
- Size: 0.68 Acres
- Features: On Golf Course
Details
- Additional structures: Workshop
- Parcel number: 0491501022
Construction
Type & style
- Home type: SingleFamily
- Architectural style: Traditional
- Property subtype: Single Family Residence
Materials
- Brick Veneer
- Foundation: Crawl Space
- Roof: Shingle
Condition
- Year built: 2001
Utilities & green energy
- Sewer: Septic Tank
- Water: Public
Community & neighborhood
Location
- Region: Florence
- Subdivision: Westbrook
HOA & financial
HOA
- Has HOA: Yes
- HOA fee: $100 annually
Price history
| Date | Event | Price |
|---|---|---|
| 8/8/2025 | Sold | $597,000-0.5%$164/sqft |
Source: | ||
| 7/14/2025 | Contingent | $599,900$165/sqft |
Source: | ||
| 7/11/2025 | Listed for sale | $599,900+57.8%$165/sqft |
Source: | ||
| 7/10/2020 | Sold | $380,250-4.9%$105/sqft |
Source: Public Record Report a problem | ||
| 4/20/2020 | Price change | $399,900-2.4%$110/sqft |
Source: Florence - WEICHERT, REALTORS - The Freedom Group #20193574 Report a problem | ||
Public tax history
| Year | Property taxes | Tax assessment |
|---|---|---|
| 2025 | $1,973 +9.4% | $522,399 |
| 2024 | $1,803 | $522,399 +34.8% |
| 2023 | -- | $387,582 |
Find assessor info on the county website
Neighborhood: 29501
Nearby schools
GreatSchools rating
- 6/10Lucy T Davis ElementaryGrades: K-5Distance: 2.3 mi
- 5/10Moore Intermediate SchoolGrades: 6-8Distance: 2.3 mi
- 7/10West Florence High SchoolGrades: 9-12Distance: 3.7 mi
Schools provided by the listing agent
- Elementary: Lucy T. Davis/Moore
- Middle: John W Moore Middle
- High: West Florence
Source: Pee Dee Realtor Association. This data may not be complete. We recommend contacting the local school district to confirm school assignments for this home.
Get pre-qualified for a loan
At Zillow Home Loans, we can pre-qualify you in as little as 5 minutes with no impact to your credit score.An equal housing lender. NMLS #10287.
Sell for more on Zillow
Get a Zillow Showcase℠ listing at no additional cost and you could sell for .
$597,900
2% more+$11,958
With Zillow Showcase(estimated)$609,858

