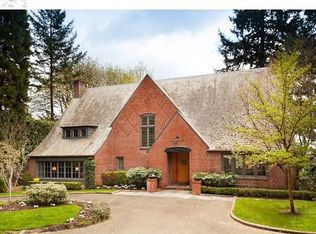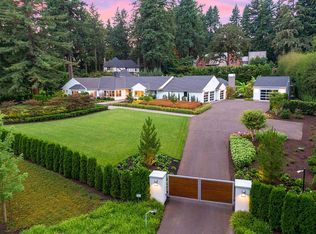Sold
$1,755,000
394 SW Edgecliff Rd, Portland, OR 97219
3beds
3,051sqft
Residential, Single Family Residence
Built in 1930
0.96 Acres Lot
$1,747,600 Zestimate®
$575/sqft
$4,303 Estimated rent
Home value
$1,747,600
$1.63M - $1.87M
$4,303/mo
Zestimate® history
Loading...
Owner options
Explore your selling options
What's special
Welcome to this 1930 vintage home with architecture surely inspired by Wade Hampton Pipes and Richard Sundeleaf.Instead of the River Thames, the view is the Willamette River with Mt Hood in the background.Instead of the rolling green hills of Oxfordshire County, the property benefits from the rural ambience of coveted Dunthorpe and the lower taxes of Clackamas County. English gardens, meandering paths, grassy terraces, and tall fir groves create a secluded parkland. There is no better address in Portland as you are centrally located on the original "Edgecliff Loop" of Dunthorpe Proper. Walk down the lane past stately homes to the exceptional Riverdale School that is the heart of the neighborhood. Prepare to be charmed by the graceful wrought iron staircase railing, millwork, multi-pane windows and handcrafted oak arches. Spacious living room has fireplace with bench seats and French doors to patio. Dining room with Mt Hood view and stained glass door. Updated stainless kitchen has a charming sunny breakfast room overlooking the gardens. Opportunity to use the main floor sunroom (currently staged as an office) for a primary bedroom ensuite. Lower level has high ceilings and could become a family room. Greenhouse just steps from the kitchen; grow your own organic vegetables and herbs! Please explore the garden with fruit trees, roses, vines and perennials- the hummingbirds will share it with you! Very private and tranquil setting on nearly an acre with 2 car garage. Located between downtown Portland and Lake Oswego, the property is near Lewis & Clark College, Tryon Creek National Park, Hillsdale, John's Landing, OHSU & Veterans Hospitals, Sellwood, Burlingame and Bishops Close Gardens.
Zillow last checked: 8 hours ago
Listing updated: October 15, 2024 at 11:15pm
Listed by:
Dan Volkmer 503-781-3366,
Windermere Realty Trust
Bought with:
Sarah Burns, 200705214
Corcoran Prime
Source: RMLS (OR),MLS#: 24643550
Facts & features
Interior
Bedrooms & bathrooms
- Bedrooms: 3
- Bathrooms: 3
- Full bathrooms: 2
- Partial bathrooms: 1
- Main level bathrooms: 2
Primary bedroom
- Features: Bookcases, Builtin Features, Closet Organizer, Hardwood Floors, Double Closet
- Level: Upper
- Area: 255
- Dimensions: 17 x 15
Bedroom 2
- Features: Hardwood Floors, Closet
- Level: Upper
- Area: 204
- Dimensions: 17 x 12
Bedroom 3
- Features: Hardwood Floors, Walkin Closet
- Level: Main
- Area: 110
- Dimensions: 11 x 10
Dining room
- Features: Exterior Entry, Hardwood Floors, Patio
- Level: Main
Kitchen
- Features: Dishwasher, Disposal, Gas Appliances, Hardwood Floors, Microwave, Pantry, Convection Oven, Free Standing Range, Free Standing Refrigerator, Marble
- Level: Main
- Area: 156
- Width: 12
Living room
- Features: Bookcases, Builtin Features, Fireplace, French Doors, Hardwood Floors, Patio
- Level: Upper
- Area: 336
- Dimensions: 24 x 14
Heating
- Forced Air, Fireplace(s)
Cooling
- Central Air
Appliances
- Included: Convection Oven, Dishwasher, Disposal, Down Draft, Free-Standing Gas Range, Free-Standing Range, Free-Standing Refrigerator, Gas Appliances, Microwave, Plumbed For Ice Maker, Stainless Steel Appliance(s), Washer/Dryer, Gas Water Heater
Features
- High Ceilings, Quartz, Bathroom, Bookcases, Bathtub With Shower, Double Closet, Suite, Built-in Features, Closet, Walk-In Closet(s), Pantry, Marble, Closet Organizer, Tile
- Flooring: Hardwood, Tile
- Doors: French Doors
- Windows: Wood Frames
- Basement: Exterior Entry,Full,Storage Space
- Number of fireplaces: 1
- Fireplace features: Wood Burning
Interior area
- Total structure area: 3,051
- Total interior livable area: 3,051 sqft
Property
Parking
- Total spaces: 2
- Parking features: Driveway, Off Street, Garage Door Opener, Detached, Extra Deep Garage
- Garage spaces: 2
- Has uncovered spaces: Yes
Features
- Stories: 3
- Patio & porch: Patio, Porch
- Exterior features: Garden, Yard, Exterior Entry
- Fencing: Fenced
- Has view: Yes
- View description: Mountain(s), River, Trees/Woods
- Has water view: Yes
- Water view: River
Lot
- Size: 0.96 Acres
- Features: Gentle Sloping, Level, Private, Trees, Acres 1 to 3
Details
- Additional structures: Greenhouse
- Parcel number: 00181010
- Zoning: R
- Other equipment: Air Cleaner
Construction
Type & style
- Home type: SingleFamily
- Architectural style: Cottage,Tudor
- Property subtype: Residential, Single Family Residence
Materials
- Shake Siding, Wood Siding
- Foundation: Concrete Perimeter
- Roof: Shingle
Condition
- Resale
- New construction: No
- Year built: 1930
Utilities & green energy
- Gas: Gas
- Sewer: Septic Tank
- Water: Public
Community & neighborhood
Security
- Security features: Security System Owned
Community
- Community features: Walking, Riverdale Schools, Tryon Park
Location
- Region: Portland
- Subdivision: Dunthorpe
HOA & financial
HOA
- Has HOA: No
Other
Other facts
- Listing terms: Cash,Conventional
- Road surface type: Paved
Price history
| Date | Event | Price |
|---|---|---|
| 8/20/2024 | Sold | $1,755,000+0.3%$575/sqft |
Source: | ||
| 7/20/2024 | Pending sale | $1,750,000$574/sqft |
Source: | ||
| 7/19/2024 | Listed for sale | $1,750,000$574/sqft |
Source: | ||
| 8/6/2023 | Listing removed | -- |
Source: Zillow Rentals Report a problem | ||
| 6/28/2023 | Listed for rent | $5,950+1.3%$2/sqft |
Source: Zillow Rentals Report a problem | ||
Public tax history
| Year | Property taxes | Tax assessment |
|---|---|---|
| 2025 | $10,314 +2% | $667,593 +3% |
| 2024 | $10,110 +3.5% | $648,149 +3% |
| 2023 | $9,764 +2.8% | $629,271 +3% |
Find assessor info on the county website
Neighborhood: Birdshill
Nearby schools
GreatSchools rating
- 8/10Riverdale Grade SchoolGrades: K-8Distance: 0.6 mi
- 9/10Riverdale High SchoolGrades: 9-12Distance: 2 mi
Schools provided by the listing agent
- Elementary: Riverdale
- Middle: Riverdale
- High: Riverdale
Source: RMLS (OR). This data may not be complete. We recommend contacting the local school district to confirm school assignments for this home.
Get a cash offer in 3 minutes
Find out how much your home could sell for in as little as 3 minutes with a no-obligation cash offer.
Estimated market value
$1,747,600

