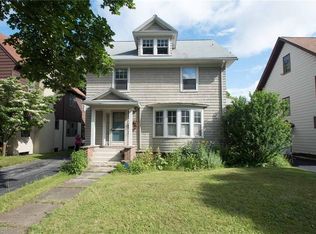Closed
$505,000
394 Rockingham St, Rochester, NY 14620
3beds
2,043sqft
Single Family Residence
Built in 1924
6,259.57 Square Feet Lot
$536,000 Zestimate®
$247/sqft
$2,499 Estimated rent
Home value
$536,000
$509,000 - $568,000
$2,499/mo
Zestimate® history
Loading...
Owner options
Explore your selling options
What's special
You'll love this completely redone, absolutely charming home on one of the most popular streets in the Highland Park Neighborhood. Walking distance to the park and local amenities, new tear off roof, new windows, renovated kitchen w/ heated floors, quartz countertops and stainless appliances. The yard is beautifully landscaped and fully fenced with a patio and 2 car garage (with hook up for your electric car!). Fresh paint, updated light fixtures and refinished hardwoods throughout the home. Tons of living space on the first floor including the heated sunroom, formal dining room with original bi-fold, leaded glass doors, opening to the large living room with fireplace (prepped for gas conversion) and updated 1st floor half bath. The second floor has 3 good sized bedrooms with tons of closet space, sleeping porch (new windows on order!) and updated full bath. The updated & finished 3rd floor has an additional new full bath. Mini splits added in multiple locations, heating system re-zoned to keep you comfortable. Too many improvements to name - please ask for the full list! Delayed showings 6/15 at 12pm, delayed negotiations offers due 6/20 by 12pm.
Zillow last checked: 8 hours ago
Listing updated: August 21, 2023 at 03:25pm
Listed by:
Sarah M Pastecki 585-727-0836,
Keller Williams Realty Greater Rochester
Bought with:
Emily Zeh, 10401372308
NORCHAR, LLC
Source: NYSAMLSs,MLS#: R1476336 Originating MLS: Rochester
Originating MLS: Rochester
Facts & features
Interior
Bedrooms & bathrooms
- Bedrooms: 3
- Bathrooms: 3
- Full bathrooms: 2
- 1/2 bathrooms: 1
- Main level bathrooms: 1
Heating
- Gas, Zoned, Hot Water, Radiant Floor
Cooling
- Zoned
Appliances
- Included: Dryer, Dishwasher, Disposal, Gas Oven, Gas Range, Gas Water Heater, Microwave, Refrigerator, Washer
- Laundry: In Basement
Features
- Attic, Ceiling Fan(s), Separate/Formal Dining Room, Separate/Formal Living Room, Living/Dining Room, Quartz Counters, Natural Woodwork, Convertible Bedroom
- Flooring: Carpet, Ceramic Tile, Hardwood, Varies
- Windows: Leaded Glass, Thermal Windows
- Basement: Full
- Number of fireplaces: 1
Interior area
- Total structure area: 2,043
- Total interior livable area: 2,043 sqft
Property
Parking
- Total spaces: 2
- Parking features: Detached, Electricity, Garage, Garage Door Opener
- Garage spaces: 2
Features
- Patio & porch: Patio, Porch, Screened
- Exterior features: Blacktop Driveway, Fully Fenced, Patio
- Fencing: Full
Lot
- Size: 6,259 sqft
- Dimensions: 50 x 125
- Features: Near Public Transit, Rectangular, Rectangular Lot, Residential Lot
Details
- Parcel number: 26140013625000020240000000
- Special conditions: Standard
Construction
Type & style
- Home type: SingleFamily
- Architectural style: Colonial,Historic/Antique
- Property subtype: Single Family Residence
Materials
- Wood Siding, Copper Plumbing
- Foundation: Block
- Roof: Asphalt
Condition
- Resale
- Year built: 1924
Utilities & green energy
- Electric: Circuit Breakers
- Sewer: Connected
- Water: Connected, Public
- Utilities for property: Cable Available, High Speed Internet Available, Sewer Connected, Water Connected
Community & neighborhood
Location
- Region: Rochester
- Subdivision: Ellwanger & Barry
Other
Other facts
- Listing terms: Cash,Conventional,FHA,VA Loan
Price history
| Date | Event | Price |
|---|---|---|
| 8/21/2023 | Sold | $505,000+44.3%$247/sqft |
Source: | ||
| 6/21/2023 | Pending sale | $349,900$171/sqft |
Source: | ||
| 6/14/2023 | Listed for sale | $349,900+27.2%$171/sqft |
Source: | ||
| 12/11/2020 | Sold | $275,000+10%$135/sqft |
Source: | ||
| 11/5/2020 | Pending sale | $249,900$122/sqft |
Source: Keller Williams Realty Greater Rochester #R1304176 Report a problem | ||
Public tax history
| Year | Property taxes | Tax assessment |
|---|---|---|
| 2024 | -- | $505,000 +128.1% |
| 2023 | -- | $221,400 |
| 2022 | -- | $221,400 |
Find assessor info on the county website
Neighborhood: Ellwanger-Barry
Nearby schools
GreatSchools rating
- 3/10Anna Murray-Douglass AcademyGrades: PK-8Distance: 0.6 mi
- 1/10James Monroe High SchoolGrades: 9-12Distance: 0.8 mi
- 2/10School Without WallsGrades: 9-12Distance: 0.9 mi
Schools provided by the listing agent
- District: Rochester
Source: NYSAMLSs. This data may not be complete. We recommend contacting the local school district to confirm school assignments for this home.
