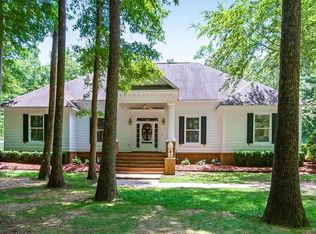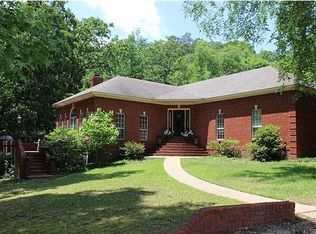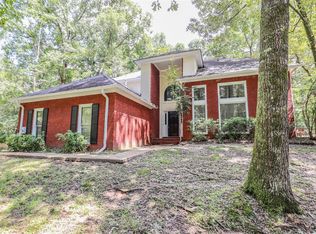Sold for $459,900
$459,900
394 River Ridge Ct, Wetumpka, AL 36093
5beds
3,602sqft
SingleFamily
Built in 1997
0.92 Acres Lot
$482,600 Zestimate®
$128/sqft
$3,624 Estimated rent
Home value
$482,600
$386,000 - $603,000
$3,624/mo
Zestimate® history
Loading...
Owner options
Explore your selling options
What's special
This classic Southern style home is the home of your dreams! Located in a highly desirable area off Redland Road, this five-bedroom, 3,602 sq. ft. showcase at the end of a quiet cul-de-sac offers privacy and convenience on a shady, ALMOST ACRE lot. From the welcoming, wrap around porch, perfect for swinging away a lazy Sunday afternoon, to the soaring ceilings and fine finishes, this home offers charm with updates-- a NEW roof, TWO NEW heat pumps, and RENOVATED bathrooms. Open the front door to an expansive foyer, complete with crown moldings and special touches throughout the home. The first floor offers a large parlor/den with built-ins, a spacious formal dining room, a sunny sitting room/media room with fireplace, a convenient half bath, and a large kitchen and spacious eat-in area with bay windows and island - perfect for serving a few or crowd of family and friends. A convenient screened-in back porch offers the perfect spot for a morning coffee. The second floor offers a master suite you'll never want to leave with TWO closets, TWO sinks, shower, and jetted tub. Two additional, oversized bedrooms and full bath offer possibilities for nursery, office space, or gym. The third floor has matching large bedrooms offering even more options. The basement level has a two-car garage, work space, convenient half bath, and did we mention the HUGE 35x14 storage area that could make the perfect "man" cave!?! And wait until you see the expansive, private property offering plenty of shade for enjoying a day of grilling and entertaining with family and friends or quiet alone time with a book. Call today for a private tour of this gorgeous home you won't find anywhere in this prime area - privacy and a country feel with all the conveniences of living in the city, only minutes away from Montgomery and Wetumpka!
Facts & features
Interior
Bedrooms & bathrooms
- Bedrooms: 5
- Bathrooms: 4
- Full bathrooms: 2
- 1/2 bathrooms: 2
Heating
- Heat pump, Gas
Cooling
- Central
Appliances
- Included: Dishwasher, Microwave, Range / Oven
Features
- Flooring: Tile, Laminate, Linoleum / Vinyl
- Basement: Unfinished
- Has fireplace: Yes
Interior area
- Total interior livable area: 3,602 sqft
Property
Features
- Exterior features: Other
Lot
- Size: 0.92 Acres
Details
- Parcel number: 2402090000025022
Construction
Type & style
- Home type: SingleFamily
Materials
- Metal
- Foundation: Other
- Roof: Asphalt
Condition
- Year built: 1997
Utilities & green energy
- Sewer: Septic System
- Utilities for property: Electric Power
Community & neighborhood
Location
- Region: Wetumpka
Other
Other facts
- Bath Feature: Double/Split Vanity, Separate Shower
- Cooling: 2 or More Units
- Exterior Feature: Fence-Partial, Mature Trees, Storage-Attached, Workshop
- Heating: 2 or More Units
- Sewer: Septic System
- Utilities: Electric Power
- Interior Feature: Blinds/Mini Blinds, Ceiling(s) 9ft or More, Dryer Connection, Washer Connection, Window Treatments All Remain
- Water Heater: Electric
- Energy Feature: Insulated Doors, Ridge Vents
- Frontage Access: Cul-de-sac
- Kitchen Feature: Disposal, Icemaker Connect For FreeStand, Work Island, Self/Continuous Clean Oven, Double Oven
- Property Type: Residential
- Water: Public
- Construction: Vinyl Siding, Vinyl/Metal Trim
- Foundation: Basement Partially Finished
- Design: 3 or More Story
Price history
| Date | Event | Price |
|---|---|---|
| 5/15/2025 | Sold | $459,900$128/sqft |
Source: Public Record Report a problem | ||
| 4/16/2025 | Contingent | $459,900$128/sqft |
Source: | ||
| 4/13/2025 | Listed for sale | $459,900+48.4%$128/sqft |
Source: MAAR #574309 Report a problem | ||
| 5/30/2017 | Sold | $310,000-4.6%$86/sqft |
Source: Public Record Report a problem | ||
| 5/15/2017 | Pending sale | $324,900$90/sqft |
Source: LanMac at the Lake #415061 Report a problem | ||
Public tax history
| Year | Property taxes | Tax assessment |
|---|---|---|
| 2025 | -- | $38,220 |
| 2024 | -- | $38,220 +9.6% |
| 2023 | -- | $34,860 +30.6% |
Find assessor info on the county website
Neighborhood: 36093
Nearby schools
GreatSchools rating
- 10/10Redland Elementary SchoolGrades: PK-6Distance: 4.8 mi
- 8/10Wetumpka Intermediate SchoolGrades: 5-8Distance: 6.9 mi
- 5/10Wetumpka High SchoolGrades: 9-12Distance: 7.2 mi
Schools provided by the listing agent
- Elementary: Redland Elementary School
- Middle: Wetumpka Middle School
- High: Wetumpka High School
Source: The MLS. This data may not be complete. We recommend contacting the local school district to confirm school assignments for this home.

Get pre-qualified for a loan
At Zillow Home Loans, we can pre-qualify you in as little as 5 minutes with no impact to your credit score.An equal housing lender. NMLS #10287.


