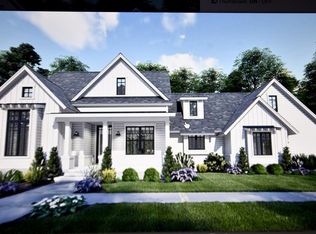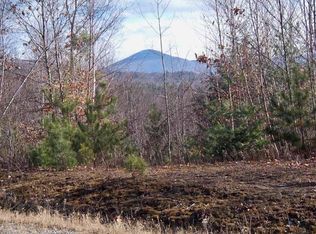Impressive curb appeal as you approach this lovely home elegantly situated on a private 3.66 acres of land. The blending of a water garden, mountain views and end of road location provides tranquility to this custom, Wynnridge Rutland Town home! Impressive Stone front entrance adds a touch of class and elegance to this 3000 sq ft. home. Welcoming front entry with dining and vaulted living room set the stage. Impressive great room featuring Andersen arched custom windows and mezzanine balcony adds architectural style. Beautiful custom milled kitchen cabinets and gleaming granite counters are in keeping with the quality of workmanship throughout. Grand master suite featuring marble faced gas fireplace, tiled bath, and walk in closet plus two other bedrooms including a first floor guest room. Enjoy a three season porch and decking over looking your own private oasis. Expansion possibilities if needed on second and lower walk out levels. Radiantly heated floors, central air and c-vac.
This property is off market, which means it's not currently listed for sale or rent on Zillow. This may be different from what's available on other websites or public sources.

