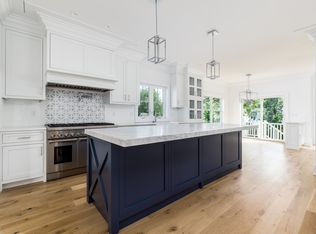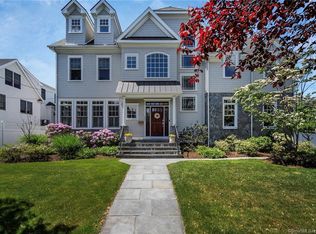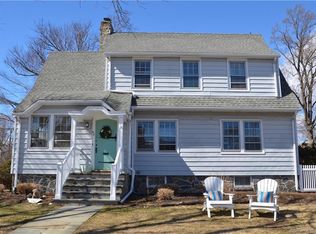FREE 20 ft by 40 ft POOL.CUSTOMIZABLE 4500 Sqft New Beach Construction Home on a very rare oversized 0.31 acre lot with a non-pareil luxurious Open floor plan on the Premier street in beach area ! Situated just two blocks away from Penfield Beach. Created by Master Local Builder; NEW GENERATION HEALTHY HOMES. Custom designed to offer state of the art amenities, 6 bedrooms, 5baths, library with exceptional trim work and french doors leading to an outdoor covered porch and inviting blue stone patio. Expansive family room with welcoming fireplace and grand living room with a second fireplace for festive family celebrations. Chef's kitchen with custom cabinetry and top of the line appliances offers a separate eating area with bay windows. Bedrooms are generously sized with full marble baths and top quality vanities. Opulent master suite provides a perfect place to retreat. The finished third floor with additional living space will surely suits your family and Lifestyle. Two extra generously sized bedrooms, a full bath, room for a movie theater, a playroom or gym complete this unique oversized beach sanctuary. OPTIONS available: Sauna, Elevator, Wine parlor, Outdoor loggia and Pool. LAND OF 0.30 ACRE IS AVAILABLE AS WELL !! RARE OVERSIZED LOT. Please note that is project is a proposed built and that the pictures depicted here are from local and renowned builder. Inquire today to view or request builder's extensive portfolio and finishes. Agent- Owner. MODEL AVAILABLE FOR VIEWING.
This property is off market, which means it's not currently listed for sale or rent on Zillow. This may be different from what's available on other websites or public sources.



