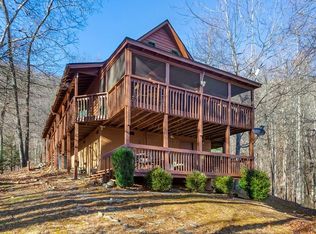This spacious and peaceful 2 Bedroom, 2 Bath chalet has had major updates. New Flooring, New Paint & Stain, Brand New Black Stainless Appliances, a new covered porch and more. Master Bedroom with walk in closet. The Loft/bedroom has over 400 sq. ft. with a walk-in closet & Bathroom. Wide open kitchen and a spacious living room/dining room combination. Gas Log Fireplace and 2 sets of sliding doors lead out to the 2 sided deck with a covered porch. Gated community with maintained Paved roads, clubhouse and pond. All this nestled on over an acre with seasonal mountain views. Conveniently located. Only 2 miles to the Tennessee State line and In 15 minutes, you can be in 3 different states. 20 minutes from Blue Ridge, Ga. disclosure.... Owner is a Licensed RE Agent.
This property is off market, which means it's not currently listed for sale or rent on Zillow. This may be different from what's available on other websites or public sources.
