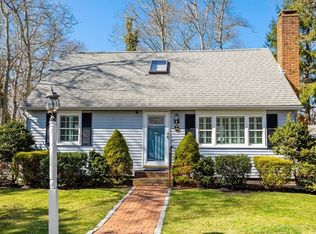Sold for $485,000
$485,000
394 Old Stage Road, Centerville, MA 02632
3beds
1,267sqft
Single Family Residence
Built in 1974
0.25 Acres Lot
$489,700 Zestimate®
$383/sqft
$3,281 Estimated rent
Home value
$489,700
Estimated sales range
Not available
$3,281/mo
Zestimate® history
Loading...
Owner options
Explore your selling options
What's special
In the heart of Centerville, with beaches, shops and services nearby, this cute well-priced Cape would make a great primary home, vacation escape or rental opportunity. Light and bright inside and out, the first floor offers front-to-back living/dining/ kitchen space with wood floors; a gas fireplace; spacious bedroom with adjacent full bath; laundry; and direct deck access from both the bedroom and dining area. Upstairs are two more bedrooms, a full bath, generous closet space, and skylights for extra brightness. A fully-fenced backyard, expansive deck, outdoor shower, spacious side yards, and storage sheds enhance your Cape Cod lifestyle. Newer appliances and many newer windows. Close to Craigville and Lake Wequaquet beaches; just half a mile to dozens of shops and services; convenient to schools, hospital, transport and highway to Boston. Buyers and agents please verify all herein.
Zillow last checked: 8 hours ago
Listing updated: June 20, 2025 at 12:06pm
Listed by:
Maggie Fearn maggie.fearn@sothebys.realty,
Sotheby's International Realty
Bought with:
Piper Connolly, 9583257
Sotheby's International Realty
Source: CCIMLS,MLS#: 22501519
Facts & features
Interior
Bedrooms & bathrooms
- Bedrooms: 3
- Bathrooms: 2
- Full bathrooms: 2
- Main level bathrooms: 1
Primary bedroom
- Features: Closet
- Level: First
Bedroom 2
- Features: Bedroom 2, Closet
- Level: Second
Bedroom 3
- Features: Bedroom 3, Closet
- Level: Second
Dining room
- Description: Flooring: Wood
- Features: Dining Room
- Level: First
Kitchen
- Description: Flooring: Wood,Stove(s): Electric
- Features: Kitchen
- Level: First
Living room
- Description: Fireplace(s): Gas,Flooring: Wood
- Features: Living Room
- Level: First
Heating
- Has Heating (Unspecified Type)
Cooling
- Other
Appliances
- Included: Dishwasher, Washer, Refrigerator, Electric Range, Microwave, Electric Dryer, Electric Water Heater
- Laundry: Laundry Room, First Floor
Features
- Flooring: Vinyl, Carpet, Tile, Wood
- Windows: Skylight(s), Bay/Bow Windows
- Basement: Crawl Space
- Number of fireplaces: 1
- Fireplace features: Gas
Interior area
- Total structure area: 1,267
- Total interior livable area: 1,267 sqft
Property
Parking
- Parking features: Shell
Features
- Stories: 2
- Patio & porch: Deck
- Exterior features: Outdoor Shower, Garden
- Fencing: Fenced
Lot
- Size: 0.25 Acres
- Features: Conservation Area, School, Medical Facility, Near Golf Course, Shopping, Level, North of Route 28
Details
- Parcel number: 190193
- Zoning: RC
- Special conditions: None
Construction
Type & style
- Home type: SingleFamily
- Architectural style: Cape Cod
- Property subtype: Single Family Residence
Materials
- Shingle Siding
- Roof: Asphalt, Pitched
Condition
- Actual
- New construction: No
- Year built: 1974
Utilities & green energy
- Sewer: Private Sewer
Community & neighborhood
Location
- Region: Centerville
Other
Other facts
- Road surface type: Paved
Price history
| Date | Event | Price |
|---|---|---|
| 6/20/2025 | Sold | $485,000-1%$383/sqft |
Source: | ||
| 5/23/2025 | Pending sale | $490,000$387/sqft |
Source: | ||
| 5/20/2025 | Price change | $490,000-2%$387/sqft |
Source: | ||
| 5/5/2025 | Price change | $500,000-4.8%$395/sqft |
Source: | ||
| 4/24/2025 | Listed for sale | $525,000$414/sqft |
Source: | ||
Public tax history
| Year | Property taxes | Tax assessment |
|---|---|---|
| 2025 | $3,543 +7.7% | $437,900 +4% |
| 2024 | $3,289 +5.4% | $421,100 +12.6% |
| 2023 | $3,120 +8.1% | $374,100 +24.9% |
Find assessor info on the county website
Neighborhood: Centerville
Nearby schools
GreatSchools rating
- 7/10Centerville ElementaryGrades: K-3Distance: 0.9 mi
- 4/10Barnstable Intermediate SchoolGrades: 6-7Distance: 1.6 mi
- 3/10Barnstable High SchoolGrades: 8-12Distance: 1.7 mi
Schools provided by the listing agent
- District: Barnstable
Source: CCIMLS. This data may not be complete. We recommend contacting the local school district to confirm school assignments for this home.
Get a cash offer in 3 minutes
Find out how much your home could sell for in as little as 3 minutes with a no-obligation cash offer.
Estimated market value$489,700
Get a cash offer in 3 minutes
Find out how much your home could sell for in as little as 3 minutes with a no-obligation cash offer.
Estimated market value
$489,700
