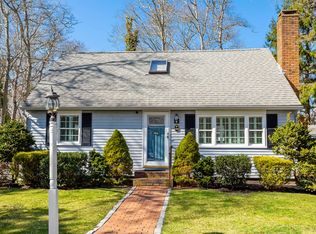Sold for $485,000
$485,000
394 Old Stage Rd, Barnstable, MA 02630
3beds
1,267sqft
Single Family Residence
Built in 1974
0.25 Acres Lot
$-- Zestimate®
$383/sqft
$2,950 Estimated rent
Home value
Not available
Estimated sales range
Not available
$2,950/mo
Zestimate® history
Loading...
Owner options
Explore your selling options
What's special
In the heart of Centerville, with beaches, shops and services nearby, this cute well-priced Cape would make a great primary home, vacation escape or rental opportunity. Light and bright inside and out, the first floor offers front-to-back living/dining/ kitchen space with wood floors; a gas fireplace; spacious bedroom with adjacent full bath; laundry; and direct deck access from both the bedroom and dining area. Upstairs are two more bedrooms, a full bath, generous closet space, and skylights for extra brightness. A fully-fenced backyard, expansive deck, outdoor shower, spacious side yards, and storage sheds enhance your Cape Cod lifestyle. Newer appliances and many newer windows. Close to Craigville and Lake Wequaquet beaches; just half a mile to dozens of shops and services; convenient to schools, hospital, transport and highway to Boston. Buyers and agents please verify all herein.
Zillow last checked: 8 hours ago
Listing updated: June 20, 2025 at 12:08pm
Listed by:
Margaret Fearn 508-369-7189,
Sotheby's International Realty 508-428-9115
Bought with:
Piper Connolly
Sotheby's International Realty
Source: MLS PIN,MLS#: 73358539
Facts & features
Interior
Bedrooms & bathrooms
- Bedrooms: 3
- Bathrooms: 2
- Full bathrooms: 2
Primary bedroom
- Features: Closet, Flooring - Vinyl, Balcony / Deck, Exterior Access
- Level: First
Bedroom 2
- Features: Skylight, Walk-In Closet(s), Flooring - Wall to Wall Carpet
- Level: Second
Bedroom 3
- Features: Skylight, Closet, Flooring - Wall to Wall Carpet
- Level: Second
Bathroom 1
- Features: Bathroom - Full, Bathroom - With Tub & Shower
- Level: First
Bathroom 2
- Features: Bathroom - Full, Bathroom - With Shower Stall
- Level: Second
Dining room
- Features: Flooring - Wood, Window(s) - Bay/Bow/Box, Balcony / Deck, Exterior Access, Open Floorplan
- Level: First
Kitchen
- Features: Flooring - Wood, Dining Area, Open Floorplan
- Level: First
Living room
- Features: Flooring - Wood, Open Floorplan
- Level: First
Heating
- Forced Air, Electric
Cooling
- Window Unit(s)
Appliances
- Included: Electric Water Heater, Range, Dishwasher, Microwave, Refrigerator, Washer, Dryer
- Laundry: Electric Dryer Hookup, Washer Hookup, First Floor
Features
- Flooring: Wood, Tile, Vinyl, Carpet
- Has basement: No
- Number of fireplaces: 1
- Fireplace features: Living Room
Interior area
- Total structure area: 1,267
- Total interior livable area: 1,267 sqft
- Finished area above ground: 1,267
Property
Parking
- Total spaces: 3
- Parking features: Off Street
- Uncovered spaces: 3
Features
- Patio & porch: Deck
- Exterior features: Deck, Storage, Fenced Yard, Garden, Outdoor Shower
- Fencing: Fenced
- Waterfront features: Lake/Pond, Sound, 1 to 2 Mile To Beach, Beach Ownership(Public)
Lot
- Size: 0.25 Acres
- Features: Corner Lot, Level
Details
- Parcel number: 190193,2206179
- Zoning: RC
Construction
Type & style
- Home type: SingleFamily
- Architectural style: Cape
- Property subtype: Single Family Residence
Materials
- Foundation: Other
- Roof: Shingle
Condition
- Year built: 1974
Utilities & green energy
- Sewer: Private Sewer
- Water: Public
Community & neighborhood
Community
- Community features: Public Transportation, Shopping, Golf, Medical Facility, Conservation Area, Highway Access, House of Worship, Marina, Public School
Location
- Region: Barnstable
Price history
| Date | Event | Price |
|---|---|---|
| 6/20/2025 | Sold | $485,000-1%$383/sqft |
Source: MLS PIN #73358539 Report a problem | ||
| 5/20/2025 | Price change | $490,000-2%$387/sqft |
Source: MLS PIN #73358539 Report a problem | ||
| 5/5/2025 | Price change | $500,000-4.8%$395/sqft |
Source: MLS PIN #73358539 Report a problem | ||
| 4/11/2025 | Listed for sale | $525,000$414/sqft |
Source: MLS PIN #73358539 Report a problem | ||
Public tax history
Tax history is unavailable.
Neighborhood: Centerville
Nearby schools
GreatSchools rating
- 7/10Centerville ElementaryGrades: K-3Distance: 0.9 mi
- 4/10Barnstable Intermediate SchoolGrades: 6-7Distance: 1.6 mi
- 3/10Barnstable High SchoolGrades: 8-12Distance: 1.7 mi
Get pre-qualified for a loan
At Zillow Home Loans, we can pre-qualify you in as little as 5 minutes with no impact to your credit score.An equal housing lender. NMLS #10287.
