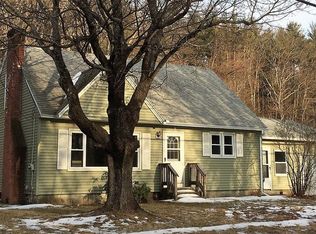BOM due to Buyer's financing; house is mint! Much bigger than it looks; see photos for above grade lower level out back! This home has it all; desirable location, almost 10 acres of land, great floor plan, plenty of space, privacy & beautifully renovated by skilled professionals using quality material WITH PERMITS. Nothing left to do but unpack. Exterior features brand new driveway, maintenance free vinyl siding, huge yard and large deck overlooking acres upon acres with limitless possibilities. Interior has brand new Mahogany Stained, Solid Oak Floors in Living Room & Hall, New Plush Wall to Wall Carpet in Bedrooms and approx 800 SqFt Newly Finished Walk-Out Basement. Maple Kitchen w/ New Stainless Steel Appliances. Brand New Heating System w/ tankless hot water. Jack & Jill bathroom w/ direct access from Master Bedroom. Updated electric and new Light fixtures.
This property is off market, which means it's not currently listed for sale or rent on Zillow. This may be different from what's available on other websites or public sources.

