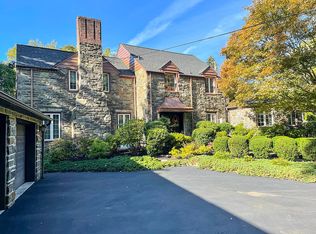Majestic 5 bedroom, 3.2 bathroom stone colonial on a pristine half acre of property, located at the gateway to Montgomery School Lane and stones throw from the Lower School of Freinds Central. This home has a huge private fenced-in yard, lovely landscaped patios and gardens, and built-in 2-car garage! This exquisitely restored and updated home blends old world charm with modern amenities, affording living comfort for the family and a perfect backdrop for entertaining. The gracious entry foyer welcoming you inside boasts tasteful millwork and rich hardwood floors that flow throughout the home. The large formal living room, handsome wood-paneled library with a corner gas-burning fireplace, and wainscoted dining room set an elegant yet comfortable tone when hosting guests. Gather around the big island as the cook prepares meals in the stunning gourmet kitchen, featuring granite countertops, wood cabinetry, a built-in refrigerator and dishwasher, double wall ovens, 6-burner gas cooktop with grill, wet bar with sink and wine fridge. Enjoy coffee and casual fare in the sunny breakfast room brightened by a picture window overlooking the tranquil yard, with a Dutch door accessing the patio. Also open to the kitchen is a spacious family room offering a gas fireplace, built-in bookcases, and double French doors to the patio and rear grounds for easy indoor-outdoor parties. Ascend the main or rear staircase to the hardwood 2nd level presenting the master suite, 4 family/guest bedrooms with connecting Jack & Jill baths, and a laundry room. The fabulous master suite entered through a private hallway boasts a vaulted bedroom with gas fireplace, wainscoting, sitting area, and sliding doors to a Juliet balcony. His & her walk-in closets, and a fabulous bath with dual vanities, jetted spa tub and oversized shower complete the luxury experience. The finished 3rd level/walk-up attic serves as a great bonus room for multiple purposes. On the lower level is additional living space with a family/rec room, fireplace, half bath, wine room, workshop, unfinished space and abundant storage. Situated in a prime location near shopping, schools, restaurants, and Center City. 2020-02-13
This property is off market, which means it's not currently listed for sale or rent on Zillow. This may be different from what's available on other websites or public sources.
