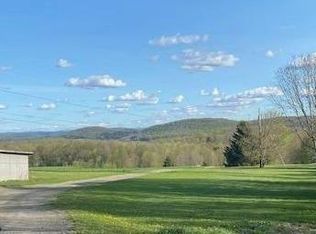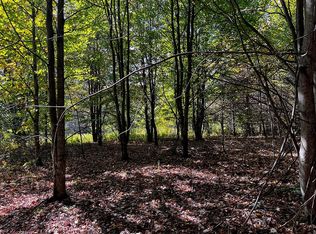Closed
$400,000
394 Nersesian Rd, Hartwick, NY 13348
4beds
1,624sqft
Single Family Residence
Built in 2000
9.03 Acres Lot
$404,600 Zestimate®
$246/sqft
$2,633 Estimated rent
Home value
$404,600
Estimated sales range
Not available
$2,633/mo
Zestimate® history
Loading...
Owner options
Explore your selling options
What's special
Cooperstown Country Living!
Nestled away just a few miles from the heart of Cooperstown, this exceptional property offers the perfect blend of privacy, beauty, and convenience. Situated on 9 beautiful acres with a sizeable pond, this lovingly maintained Contemporary Cape style home was built in 2000 and features approximately 2,500 square feet of living space.
Inside, you’ll find 3–4 bedrooms, 2.5 baths, and a bright, open floor plan designed for comfortable living and entertaining. The main level boasts a spacious bedroom, full bath, and laundry, while the soaring pine great room, with its abundance of natural light, flows seamlessly into a well-equipped kitchen complete with an island, Jenn air chef’s gas cooktop, and double wall ovens.
Upstairs, two additional extra spacious bedrooms share a bath with shower and offer plenty of space for family or guests. The walkout lower level expands your living options, with radiant floor heat, a fun family room bar, an additional bedroom, a half bath and a bonus room perfect for an office or craft room. Complete with a chimney connection ready for a cozy fireplace-stove.
Utilities feature Co-op electric, highspeed fiber internet, energy efficient on demand hot water gas heating and prior to closing, the home will have a brand-new shingled roof and two new sliding glass doors leading to a fabulous front deck — the perfect place to relax and enjoy the gorgeous countryside views overlooking the serene pond. A two-car attached garage with overhead storage adds convenience, and a garden/storage shed provides extra space for your hobbies.
Tucked away on the corner of a seasonal road with mature landscaping, established gardens and a couple of plentiful pair trees, the property offers privacy and potential, with enough road frontage for future development. Whether you are looking for a full-time residence, a weekend getaway, or an incredible Airbnb opportunity, this beautifully cared-for, one-owner home is truly a rare find with easy proximity to both the Cooperstown Dreams Park and the village!
Zillow last checked: 8 hours ago
Listing updated: October 03, 2025 at 06:59pm
Listed by:
Katherine Fistrowicz (607)267-2683,
CARE Brokerage
Bought with:
Katherine Fistrowicz, 10491210593
CARE Brokerage
Source: NYSAMLSs,MLS#: R1602315 Originating MLS: Otsego-Delaware
Originating MLS: Otsego-Delaware
Facts & features
Interior
Bedrooms & bathrooms
- Bedrooms: 4
- Bathrooms: 3
- Full bathrooms: 2
- 1/2 bathrooms: 1
- Main level bathrooms: 1
- Main level bedrooms: 1
Heating
- Propane, Baseboard, Hot Water, Radiant Floor, Radiant
Cooling
- Window Unit(s)
Appliances
- Included: Double Oven, Dryer, Dishwasher, Gas Cooktop, Propane Water Heater, Refrigerator, Tankless Water Heater, Washer
- Laundry: Main Level
Features
- Breakfast Bar, Ceiling Fan(s), Great Room, Kitchen Island, Living/Dining Room, Sliding Glass Door(s), Bar, Bedroom on Main Level
- Flooring: Carpet, Laminate, Varies, Vinyl
- Doors: Sliding Doors
- Basement: Full,Finished,Walk-Out Access
- Has fireplace: No
Interior area
- Total structure area: 1,624
- Total interior livable area: 1,624 sqft
Property
Parking
- Total spaces: 2
- Parking features: Attached, Electricity, Garage, Garage Door Opener
- Attached garage spaces: 2
Features
- Patio & porch: Deck
- Exterior features: Dirt Driveway, Deck, Propane Tank - Leased
Lot
- Size: 9.03 Acres
- Dimensions: 325 x 1300
- Features: Rectangular, Rectangular Lot, Rural Lot
Details
- Additional structures: Shed(s), Storage
- Parcel number: 36508911300000010740060000
- Special conditions: Standard
- Horses can be raised: Yes
- Horse amenities: Horses Allowed
Construction
Type & style
- Home type: SingleFamily
- Architectural style: Contemporary
- Property subtype: Single Family Residence
Materials
- Frame, Vinyl Siding
- Foundation: Poured
- Roof: Asphalt,Shingle
Condition
- Resale
- Year built: 2000
Utilities & green energy
- Sewer: Septic Tank
- Water: Well
- Utilities for property: High Speed Internet Available
Community & neighborhood
Location
- Region: Hartwick
Other
Other facts
- Listing terms: Cash,Conventional,FHA,VA Loan
Price history
| Date | Event | Price |
|---|---|---|
| 10/3/2025 | Sold | $400,000-8%$246/sqft |
Source: | ||
| 9/23/2025 | Pending sale | $435,000$268/sqft |
Source: | ||
| 7/5/2025 | Contingent | $435,000$268/sqft |
Source: | ||
| 6/16/2025 | Price change | $435,000-3.3%$268/sqft |
Source: | ||
| 4/28/2025 | Listed for sale | $450,000+3233.3%$277/sqft |
Source: | ||
Public tax history
| Year | Property taxes | Tax assessment |
|---|---|---|
| 2024 | -- | $265,000 |
| 2023 | -- | $265,000 |
| 2022 | -- | $265,000 |
Find assessor info on the county website
Neighborhood: 13348
Nearby schools
GreatSchools rating
- 7/10Cooperstown Elementary SchoolGrades: K-6Distance: 4.8 mi
- 9/10Cooperstown Junior Senior High SchoolGrades: 7-12Distance: 4.9 mi
Schools provided by the listing agent
- District: Cooperstown
Source: NYSAMLSs. This data may not be complete. We recommend contacting the local school district to confirm school assignments for this home.

