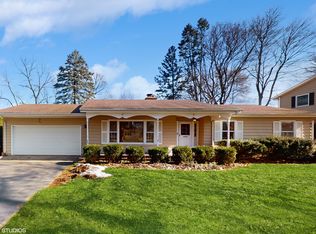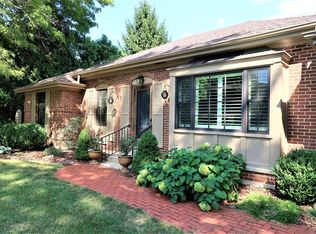Closed
$320,000
394 Nash Rd, Crystal Lake, IL 60014
3beds
1,818sqft
Single Family Residence
Built in 1960
10,080 Square Feet Lot
$364,100 Zestimate®
$176/sqft
$2,456 Estimated rent
Home value
$364,100
$346,000 - $382,000
$2,456/mo
Zestimate® history
Loading...
Owner options
Explore your selling options
What's special
A dream house in a dream location!! Everything in this house has been updated. Gorgeous kitchen complete with SS refridgerator, stove and microwave, butcher block countertops, white subway tile backsplash, farmhouse sink and gorgeous light fixtures. The exposed beams in the family room are STUNNING - along with a fireplace and new hardwood floors. Both bathrooms have also been remodeled bathroom with with new tile, vanity and toilets. Perhaps the coolest thing about this house is the courtyard in the middle of it - this fantastic outdoor space can be seen with the large windows facing inside. Here are all updates: Furnace, AC, Hot Water Heater, Flooring, Siding, Gutters, Woodburning Stove. The lot next door will not be built on!! Imagine living Steps to Crystal Lake Main Beach to catch all of the events like 4th of July Fireworks, Concerts in the Park, Lakeside Fest. Awesome house, awesome schools, incredible location!
Zillow last checked: 8 hours ago
Listing updated: March 31, 2023 at 02:07pm
Listing courtesy of:
Beth Repta 847-496-0176,
Keller Williams Success Realty
Bought with:
Jennifer Heideman
Berkshire Hathaway HomeServices Starck Real Estate
Source: MRED as distributed by MLS GRID,MLS#: 11478096
Facts & features
Interior
Bedrooms & bathrooms
- Bedrooms: 3
- Bathrooms: 2
- Full bathrooms: 2
Primary bedroom
- Level: Main
- Area: 100 Square Feet
- Dimensions: 10X10
Bedroom 2
- Level: Main
- Area: 120 Square Feet
- Dimensions: 12X10
Bedroom 3
- Level: Main
- Area: 100 Square Feet
- Dimensions: 10X10
Dining room
- Level: Main
- Area: 132 Square Feet
- Dimensions: 12X11
Family room
- Level: Main
- Area: 306 Square Feet
- Dimensions: 18X17
Kitchen
- Features: Kitchen (Eating Area-Breakfast Bar, Eating Area-Table Space, Updated Kitchen)
- Level: Main
- Area: 108 Square Feet
- Dimensions: 9X12
Laundry
- Level: Main
- Area: 81 Square Feet
- Dimensions: 9X9
Living room
- Level: Main
- Area: 252 Square Feet
- Dimensions: 18X14
Heating
- Natural Gas
Cooling
- Central Air
Appliances
- Included: Double Oven, Range, Dishwasher, Refrigerator, Gas Oven
- Laundry: Main Level
Features
- Cathedral Ceiling(s), 1st Floor Bedroom, 1st Floor Full Bath
- Flooring: Hardwood
- Basement: None
- Attic: Unfinished
- Number of fireplaces: 2
- Fireplace features: Wood Burning, Gas Log, Family Room
Interior area
- Total structure area: 0
- Total interior livable area: 1,818 sqft
Property
Parking
- Total spaces: 1
- Parking features: Asphalt, Garage Door Opener, On Site, Garage Owned, Attached, Garage
- Attached garage spaces: 1
- Has uncovered spaces: Yes
Accessibility
- Accessibility features: No Disability Access
Features
- Stories: 1
- Patio & porch: Deck
Lot
- Size: 10,080 sqft
- Dimensions: 90X112
Details
- Parcel number: 1906453014
- Special conditions: None
Construction
Type & style
- Home type: SingleFamily
- Architectural style: Ranch
- Property subtype: Single Family Residence
Materials
- Vinyl Siding
- Foundation: Concrete Perimeter
- Roof: Asphalt
Condition
- New construction: No
- Year built: 1960
Utilities & green energy
- Electric: 100 Amp Service
- Sewer: Public Sewer
- Water: Public
Community & neighborhood
Community
- Community features: Park, Lake, Street Paved
Location
- Region: Crystal Lake
HOA & financial
HOA
- Services included: None
Other
Other facts
- Listing terms: Cash
- Ownership: Fee Simple
Price history
| Date | Event | Price |
|---|---|---|
| 3/30/2023 | Sold | $320,000+16.4%$176/sqft |
Source: | ||
| 2/27/2023 | Contingent | $275,000$151/sqft |
Source: | ||
| 2/23/2023 | Listed for sale | $275,000+129.2%$151/sqft |
Source: | ||
| 1/17/2014 | Sold | $120,000-14.2%$66/sqft |
Source: | ||
| 11/27/2013 | Pending sale | $139,900$77/sqft |
Source: Coldwell Banker Honig-Bell #08481311 Report a problem | ||
Public tax history
| Year | Property taxes | Tax assessment |
|---|---|---|
| 2024 | $7,330 +0.6% | $104,636 +11.8% |
| 2023 | $7,287 +6.7% | $93,583 +19.8% |
| 2022 | $6,831 +5.9% | $78,115 +7.3% |
Find assessor info on the county website
Neighborhood: 60014
Nearby schools
GreatSchools rating
- 8/10South Elementary SchoolGrades: K-5Distance: 0.2 mi
- 4/10Lundahl Middle SchoolGrades: 6-8Distance: 0.4 mi
- 9/10Crystal Lake Central High SchoolGrades: 9-12Distance: 1 mi
Schools provided by the listing agent
- Elementary: South Elementary School
- Middle: Lundahl Middle School
- High: Crystal Lake Central High School
- District: 47
Source: MRED as distributed by MLS GRID. This data may not be complete. We recommend contacting the local school district to confirm school assignments for this home.

Get pre-qualified for a loan
At Zillow Home Loans, we can pre-qualify you in as little as 5 minutes with no impact to your credit score.An equal housing lender. NMLS #10287.
Sell for more on Zillow
Get a free Zillow Showcase℠ listing and you could sell for .
$364,100
2% more+ $7,282
With Zillow Showcase(estimated)
$371,382
