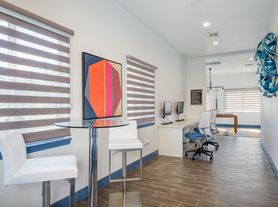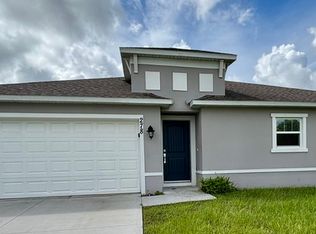CLEAN 3 BEDROOM, 2 BATH HOME WITH FLEX ROOM FOR DEN, PLAYROOM, OFFICE ETC! THE LARGE GREAT ROOM AND DINING NOOK PROVIDES THE PERFECT LAYOUT FOR ENTERTAINING FAMILY AND FRIENDS. ENJOY WHIPPING UP A MEAL IN THE ROOMY KITCHEN WITH TONS OF CABINETS AND COUNTERTOP SPACE WITH BREAKFAST BAR TOO. THE SPLIT BEDROOM PLAN FEATURES GENEROUS SIZED ROOMS, AND THE PRIMARY SUITE OFFERS A HUGE WALK IN CLOSET WITH ADDED SHELVING FOR FOLDED ITEMS AND THE BATH HAS A DOUBLE SINK VANITY, SOAKING TUB AND WALK-IN SHOWER. ENJOY THE CONVENIENCE OF AN INDOOR LAUNDRY ROOM, BRAND NEW TILE FLOORING THROUGHOUT, ONE YEAR OLD AC AND 3 YEAR OLD ROOF. RELAX ON THE SCREENED PORCH OVERLOOKING THE LARGE YARD ON THIS OVERSIZED CORNER LOT WITH WELL WATER. JUST A SHORT DRIVE TO SCHOOLS, SHOPPING, RESTAURANTS, BANKING, AND I-95 ACCESS. ONE PET UNDER 40 LBS PERMITTED WITH VET RECORDS AND A $350 NON-REFUNDABLE PET DEPOSIT. OWNER PREFERS AN ASAP MOVE IN.
House for rent
$1,795/mo
394 Mott St SW, Palm Bay, FL 32908
3beds
1,518sqft
Price may not include required fees and charges.
Singlefamily
Available now
Cats, small dogs OK
Central air, electric, ceiling fan
Electric dryer hookup laundry
2 Garage spaces parking
Electric, central
What's special
Well waterBreakfast barIndoor laundry roomFlex roomLarge yardOversized corner lotSoaking tub
- 8 days |
- -- |
- -- |
Travel times
Looking to buy when your lease ends?
Consider a first-time homebuyer savings account designed to grow your down payment with up to a 6% match & a competitive APY.
Facts & features
Interior
Bedrooms & bathrooms
- Bedrooms: 3
- Bathrooms: 2
- Full bathrooms: 2
Rooms
- Room types: Breakfast Nook
Heating
- Electric, Central
Cooling
- Central Air, Electric, Ceiling Fan
Appliances
- Included: Dishwasher, Disposal, Microwave, Range, Refrigerator
- Laundry: Electric Dryer Hookup, Hookups, Washer Hookup
Features
- Breakfast Bar, Breakfast Nook, Ceiling Fan(s), Open Floorplan, Primary Bathroom -Tub with Separate Shower, Split Bedrooms, Vaulted Ceiling(s), Walk In Closet, Walk-In Closet(s)
Interior area
- Total interior livable area: 1,518 sqft
Property
Parking
- Total spaces: 2
- Parking features: Garage, Covered
- Has garage: Yes
- Details: Contact manager
Features
- Stories: 1
- Exterior features: Architecture Style: Ranch Rambler, Attached, Breakfast Bar, Breakfast Nook, Ceiling Fan(s), Electric Dryer Hookup, Electric Water Heater, Garage, Garage Door Opener, Heating system: Central, Heating: Electric, Open Floorplan, Porch, Primary Bathroom -Tub with Separate Shower, Rear Porch, Screened, Split Bedrooms, Taxes included in rent, Vaulted Ceiling(s), Walk In Closet, Walk-In Closet(s), Washer Hookup
Details
- Parcel number: 293612KH167812
Construction
Type & style
- Home type: SingleFamily
- Architectural style: RanchRambler
- Property subtype: SingleFamily
Condition
- Year built: 2007
Community & HOA
Location
- Region: Palm Bay
Financial & listing details
- Lease term: 12 Months
Price history
| Date | Event | Price |
|---|---|---|
| 10/28/2025 | Listed for rent | $1,795-1.6%$1/sqft |
Source: Space Coast AOR #1060718 | ||
| 2/11/2022 | Listing removed | -- |
Source: Zillow Rental Network Premium | ||
| 2/3/2022 | Listed for rent | $1,825+107.4%$1/sqft |
Source: Zillow Rental Network Premium #926163 | ||
| 4/21/2011 | Listing removed | $880$1/sqft |
Source: ERA Showcase Properties and Inv #591619 | ||
| 3/9/2011 | Listed for rent | $880$1/sqft |
Source: ERA Showcase Properties and Inv #591619 | ||

