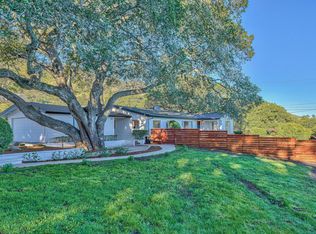Sold for $1,295,000
$1,295,000
394 Mesa Rd, Salinas, CA 93908
6beds
2,700sqft
Single Family Residence,
Built in 1974
0.29 Acres Lot
$1,262,000 Zestimate®
$480/sqft
$5,644 Estimated rent
Home value
$1,262,000
$1.20M - $1.33M
$5,644/mo
Zestimate® history
Loading...
Owner options
Explore your selling options
What's special
100k price reduction! Wow, 2 fantastic country homes on one corner lot with amazing views! Get the country feels with your white picket fence just out of town and just minutes away from Highway 68! 2 homes with their own yards and separate driveways bring the lucky new owner endless possibilities. Imagine your own estate where kids play in the yard amongst majestic oaks while Grandpa and Grandma stay in their own separate home. The main house is a prominent 5 bedroom with amazing views of the Salinas Valley. This family home has a large kitchen with plenty of granite countertops and bar-style seating. There is a bonus sunroom perfect for game night or just relaxing with an afternoon read. Just inside you will love the family room with large windows to take in the views! Primary bedroom and bath reside at the end of the hall. You will have plenty of room for a king bed and accompanying furniture. Two good-sized additional bedrooms with a convenient full bathroom complete the entry level. Down the stairs, you will find two private bedrooms, or could easily be an office and private workout area. The second home has 1 bedroom and full bath with perfect kitchen/family room. A perfect place for extended family or as an income-producing rental, recently listed for $2000 per month.
Zillow last checked: 8 hours ago
Listing updated: July 08, 2025 at 01:10pm
Listed by:
Scott Craig 01342579 831-214-2651,
KW Coastal Estates 831-622-6200
Bought with:
Scott Craig, 01342579
KW Coastal Estates
Source: MLSListings Inc,MLS#: ML81980073
Facts & features
Interior
Bedrooms & bathrooms
- Bedrooms: 6
- Bathrooms: 4
- Full bathrooms: 3
- 1/2 bathrooms: 1
Dining room
- Features: DiningFamilyCombo
Family room
- Features: KitchenFamilyRoomCombo
Heating
- Central Forced Air Gas
Cooling
- Central Air
Features
- Number of fireplaces: 1
- Fireplace features: Wood Burning
Interior area
- Total structure area: 2,700
- Total interior livable area: 2,700 sqft
Property
Parking
- Total spaces: 2
- Parking features: Parking Area
- Garage spaces: 2
Features
- Stories: 2
Lot
- Size: 0.29 Acres
Details
- Parcel number: 415032011000
- Zoning: SFR
- Special conditions: Standard
Construction
Type & style
- Home type: SingleFamily
- Property subtype: Single Family Residence,
Materials
- Foundation: Crawl Space
- Roof: Composition
Condition
- New construction: No
- Year built: 1974
Utilities & green energy
- Gas: PropaneOnSite, PublicUtilities
- Sewer: Septic Tank
- Water: Public
- Utilities for property: Propane, Public Utilities, Water Public
Community & neighborhood
Location
- Region: Salinas
Other
Other facts
- Listing agreement: ExclusiveRightToSell
- Listing terms: CashorConventionalLoan
Price history
| Date | Event | Price |
|---|---|---|
| 11/21/2024 | Sold | $1,295,000+195%$480/sqft |
Source: | ||
| 5/28/2013 | Sold | $439,000-20.2%$163/sqft |
Source: Public Record Report a problem | ||
| 11/23/2012 | Listed for sale | $550,000-33.3%$204/sqft |
Source: Century 21 Scenic Bay Properties #81240935 Report a problem | ||
| 11/24/2004 | Sold | $825,000$306/sqft |
Source: Public Record Report a problem | ||
Public tax history
| Year | Property taxes | Tax assessment |
|---|---|---|
| 2025 | $15,186 +153.6% | $1,295,000 +144.3% |
| 2024 | $5,988 +3.7% | $529,987 +2% |
| 2023 | $5,774 -0.6% | $519,596 +2% |
Find assessor info on the county website
Neighborhood: 93908
Nearby schools
GreatSchools rating
- 6/10Spreckels Elementary SchoolGrades: K-5Distance: 3 mi
- 5/10Buena Vista Middle SchoolGrades: 6-8Distance: 1.8 mi
- 7/10Salinas High SchoolGrades: 9-12Distance: 6 mi
Schools provided by the listing agent
- District: SpreckelsUnionElementary
Source: MLSListings Inc. This data may not be complete. We recommend contacting the local school district to confirm school assignments for this home.

Get pre-qualified for a loan
At Zillow Home Loans, we can pre-qualify you in as little as 5 minutes with no impact to your credit score.An equal housing lender. NMLS #10287.
