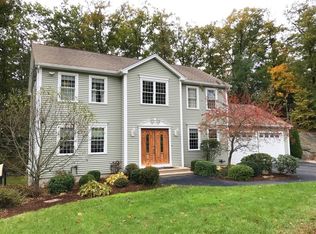First showings at the Open House, April 15th from 12-2pm. This spacious ranch has great expansion capability. Renovated in 2009, this home has a large eat in kitchen w/ new cabinets & Stainless Steel appliances. Roomy deck overlooks large private back yard. Cozy living room w/insert for wood stove. Good size family room plus 3 bedrooms, 2 full baths & laundry all on 1st floor. Potential "in law" option. Terrific storage access w/ walk up attic & interior access to basement. Heated walk out basement with access to the good size 2 car garage. Plenty of space for work station all 4 seasons. Just being installed is an Intrepid heating/tankless Hot water system w/ expansion tank. Oil tank is less than 9 yrs old. Energy audit was performed in 2018. Radon mitigating system for well. Title V in hand. Great location easy access to 146 and 495. Refrigerator in basement & TV in living room stays.
This property is off market, which means it's not currently listed for sale or rent on Zillow. This may be different from what's available on other websites or public sources.
