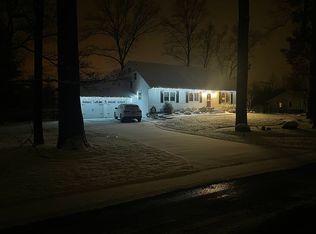Welcome to 394 Meadowbrook Road! This charming colonial is tucked away in the quiet, tree-filled community of Gwynedd Acres with convenient access to Sumneytown Pike, Swedesford Rd. and Dekalb Pike. The traditional layout features a formal dining room with pass through to the kitchen with cherry cabinetry, stainless appliances, and granite countertops, a large family living room with wood burning fireplace and French doors opening to the large deck, and a large laundry room with outdoor and garage access. Upstairs, you will find the main bedroom with attached bath, 3 additional bedrooms, and full hall bath. Downstairs you will find a finished basement with built in bookshelves, bar, beverage fridge, and a full window egress plus a large unfinished area housing mechanicals and providing storage space. The large deck provides opportunities to enjoy quiet mornings while songbirds serenade you or fire up the grill and spend warm evenings dining outdoors. With the nearby Gwynedd Preserve, living in this neighborhood is like living in a Disney movie- resident deer, rabbits, squirrels, and foxes frequently visit to the delight of residents young and old. Sellers will provide 1 year Cinch Home Warranty
This property is off market, which means it's not currently listed for sale or rent on Zillow. This may be different from what's available on other websites or public sources.

