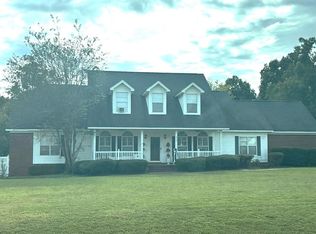Custom Built 4 Bedroom and 2 Bath Split floor plan. Well maintained with spacious rooms. Entry Foyer and Formal Dining Room and nice size GreatRoom with ventless electric fireplace. Gorgeous crown molding in Dining Room and wainscoting in Dining Room and Breakfast Nook. Kitchen features large breakfast bar and center work island as well as lots of countertop and drawer space. Large Master Bedroom with wood flooring. Really big Master Bath with double sinks and vanity area, large jetted tub, separate shower and built in linen cabinet. Mud sink in laundry room, 2 car garage, added parking space and walkway added to the back yard. Landscape curbing in front and back, mature trees, detached storage building and fenced area that does not include the entire back yard. Corner lot with great green grass and gorgeous plantings. Front porch for sitting and large screened porch in back for months of entertaining.
This property is off market, which means it's not currently listed for sale or rent on Zillow. This may be different from what's available on other websites or public sources.

