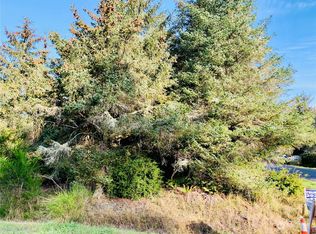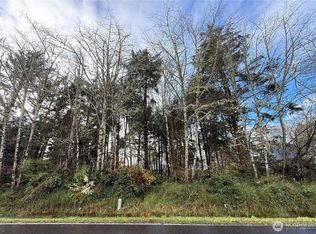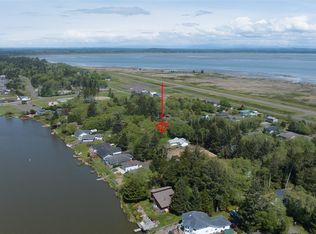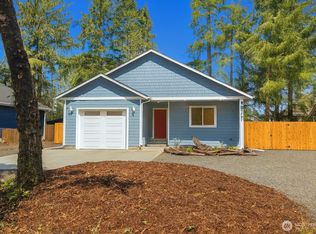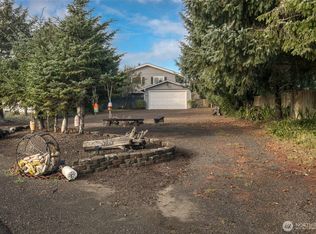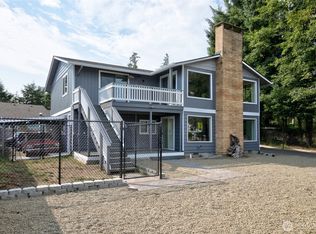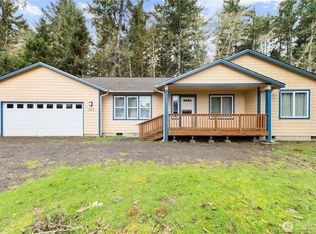Experience coastal living in this brand new 1,940 sq. ft. rambler! Featuring 4 bedrooms and 2 full baths, this spacious home welcomes you with an open floor plan, vaulted ceilings, and a skylight bay that fills the space with natural light. The kitchen boasts dark-stained cabinets, granite countertops, and a large island perfect for gatherings. The walk-in pantry can optionally be converted to a half-bath/powder room. The primary suite offers a walk-in closet, separate shower and tub, and dual sinks. On the opposite side, find three additional bedrooms, a second full bath, utility room, and a 2-car garage. All new appliances. Located just a block from Duck Lake, enjoy serene walks and a true coastal lifestyle!
Active
Listed by:
Jay Hardy,
Spivey Realty Group, LLC
Price cut: $25.1K (10/22)
$399,900
394 Lake View Loop NE, Ocean Shores, WA 98569
4beds
1,940sqft
Est.:
Single Family Residence
Built in 2023
8,398.37 Square Feet Lot
$450,100 Zestimate®
$206/sqft
$-- HOA
What's special
Open floor planLarge islandPrimary suiteWalk-in closetSeparate shower and tubDual sinksWalk-in pantry
- 383 days |
- 356 |
- 35 |
Zillow last checked: 8 hours ago
Listing updated: October 22, 2025 at 01:57pm
Listed by:
Jay Hardy,
Spivey Realty Group, LLC
Source: NWMLS,MLS#: 2312053
Tour with a local agent
Facts & features
Interior
Bedrooms & bathrooms
- Bedrooms: 4
- Bathrooms: 2
- Full bathrooms: 2
- Main level bathrooms: 2
- Main level bedrooms: 4
Primary bedroom
- Level: Main
Bedroom
- Level: Main
Bedroom
- Level: Main
Bedroom
- Level: Main
Bathroom full
- Level: Main
Bathroom full
- Level: Main
Dining room
- Level: Main
Kitchen with eating space
- Level: Main
Living room
- Level: Main
Heating
- Forced Air, Heat Pump, Electric
Cooling
- Forced Air, Heat Pump
Appliances
- Included: Dishwasher(s), Dryer(s), Microwave(s), Refrigerator(s), Stove(s)/Range(s), Washer(s)
Features
- Flooring: Laminate, Carpet
- Has fireplace: No
Interior area
- Total structure area: 1,940
- Total interior livable area: 1,940 sqft
Property
Parking
- Total spaces: 2
- Parking features: Driveway, Attached Garage
- Attached garage spaces: 2
Features
- Levels: One
- Stories: 1
Lot
- Size: 8,398.37 Square Feet
- Features: Deck
- Topography: Level
Details
- Parcel number: 094900201300
- Special conditions: Standard
Construction
Type & style
- Home type: SingleFamily
- Property subtype: Single Family Residence
Materials
- Cement Planked, Cement Plank
- Roof: Composition
Condition
- Year built: 2023
- Major remodel year: 2023
Utilities & green energy
- Sewer: Sewer Connected
- Water: Public
Community & HOA
Community
- Subdivision: Ocean Shores
Location
- Region: Ocean Shores
Financial & listing details
- Price per square foot: $206/sqft
- Annual tax amount: $750
- Date on market: 12/7/2024
- Cumulative days on market: 383 days
- Listing terms: Cash Out,Conventional,FHA,USDA Loan,VA Loan
- Inclusions: Dishwasher(s), Dryer(s), Microwave(s), Refrigerator(s), Stove(s)/Range(s), Washer(s)
Estimated market value
$450,100
$428,000 - $473,000
$2,555/mo
Price history
Price history
| Date | Event | Price |
|---|---|---|
| 10/22/2025 | Price change | $399,900-5.9%$206/sqft |
Source: | ||
| 9/18/2025 | Price change | $425,000-2.3%$219/sqft |
Source: | ||
| 8/6/2025 | Price change | $435,000-3.3%$224/sqft |
Source: | ||
| 5/12/2025 | Price change | $450,000-5.3%$232/sqft |
Source: | ||
| 4/28/2025 | Price change | $475,000-1.9%$245/sqft |
Source: | ||
Public tax history
Public tax history
Tax history is unavailable.BuyAbility℠ payment
Est. payment
$2,355/mo
Principal & interest
$1948
Property taxes
$267
Home insurance
$140
Climate risks
Neighborhood: 98569
Nearby schools
GreatSchools rating
- 5/10Ocean Shores Elementary SchoolGrades: PK-5Distance: 1.3 mi
- 4/10North Beach Middle SchoolGrades: 6-8Distance: 1.8 mi
- 4/10North Beach High SchoolGrades: 9-12Distance: 1.8 mi
- Loading
- Loading
