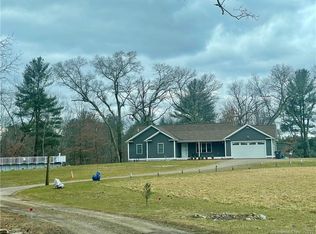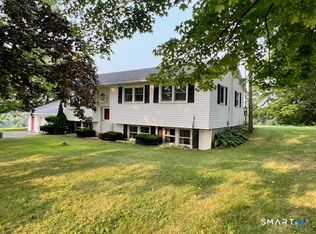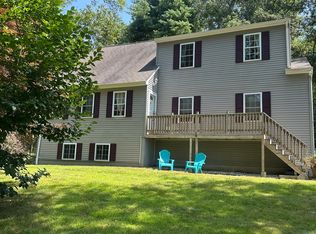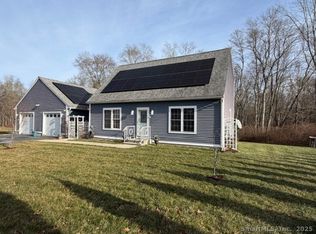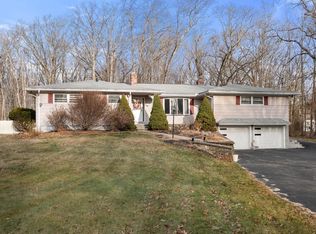Beautiful private and tranquil 3.14 acre setting for this move-in ready ranch with 2 car garage and 2,148 sf of living area! First floor has updated kitchen with dining areathat opens up to screened in porch with french doors overlooking beautiful grounds and outdoor grill area. Cathedral fireplaced living room with hardwood floors andfrench doors. Master bedroom with two walk-in closets and master bath. Two additional bedrooms and main bathroom are also on this floor. One of the bedrooms iscurrently being used as a home office with exterior door to farmers porch. Laundry room also serves as a mudroom and connects kitchen to garage. Expansive lowerlevel includes 464 sf of finished living area with a family room with barn door to a full bath and a bonus room. Storage galore in the rest of the dry basement with bulkheadaccess. Property also includes two storage sheds with power, and the home has generator hookups. This one will go fast! OH Sat,12/20 11am-1pm.
For sale
$474,900
394 Killingly Ave, Putnam, CT 06260
3beds
2,148sqft
Est.:
Single Family Residence
Built in 1999
3.14 Acres Lot
$472,500 Zestimate®
$221/sqft
$-- HOA
What's special
Farmers porchFrench doorsBonus roomMaster bathHardwood floorsOutdoor grill area
- 1 day |
- 596 |
- 38 |
Zillow last checked: 8 hours ago
Listing updated: 19 hours ago
Listed by:
Audrey Martinez 863-409-8253,
LAER Realty Partners 508-936-1062
Source: MLS PIN,MLS#: 73462560
Tour with a local agent
Facts & features
Interior
Bedrooms & bathrooms
- Bedrooms: 3
- Bathrooms: 3
- Full bathrooms: 3
Primary bedroom
- Level: First
Bedroom 2
- Level: First
Bedroom 3
- Level: First
Bathroom 1
- Level: First
Bathroom 2
- Level: First
Bathroom 3
- Level: Basement
Dining room
- Level: First
Family room
- Level: Basement
Kitchen
- Level: First
Living room
- Level: First
Heating
- Baseboard, Oil
Cooling
- Wall Unit(s)
Appliances
- Laundry: First Floor, Electric Dryer Hookup, Washer Hookup
Features
- Windows: Screens
- Basement: Full,Partially Finished,Bulkhead
- Number of fireplaces: 1
- Fireplace features: Living Room
Interior area
- Total structure area: 2,148
- Total interior livable area: 2,148 sqft
- Finished area above ground: 1,684
- Finished area below ground: 464
Property
Parking
- Total spaces: 8
- Parking features: Attached, Garage Door Opener, Garage Faces Side, Paved Drive, Off Street, Paved
- Attached garage spaces: 2
- Uncovered spaces: 6
Features
- Patio & porch: Porch, Screened
- Exterior features: Porch, Porch - Screened, Rain Gutters, Storage, Screens
Lot
- Size: 3.14 Acres
- Features: Wooded
Details
- Parcel number: PUTNM045L027U000
- Zoning: R-40
Construction
Type & style
- Home type: SingleFamily
- Architectural style: Ranch
- Property subtype: Single Family Residence
Materials
- Foundation: Concrete Perimeter
- Roof: Shingle
Condition
- Year built: 1999
Utilities & green energy
- Electric: Circuit Breakers, Generator Connection
- Sewer: Private Sewer
- Water: Private
- Utilities for property: for Gas Range, for Electric Dryer, Washer Hookup, Icemaker Connection, Generator Connection
Community & HOA
HOA
- Has HOA: No
Location
- Region: Putnam
Financial & listing details
- Price per square foot: $221/sqft
- Tax assessed value: $294,500
- Annual tax amount: $5,683
- Date on market: 12/16/2025
Estimated market value
$472,500
$449,000 - $496,000
$2,923/mo
Price history
Price history
| Date | Event | Price |
|---|---|---|
| 12/17/2025 | Listed for sale | $474,900+67.2%$221/sqft |
Source: | ||
| 8/27/2020 | Sold | $284,000+1.4%$132/sqft |
Source: | ||
| 7/25/2020 | Listed for sale | $280,000$130/sqft |
Source: Kazantzis Real Estate, LLC #170310141 Report a problem | ||
| 7/25/2020 | Pending sale | $280,000$130/sqft |
Source: Kazantzis Real Estate, LLC #170310141 Report a problem | ||
| 6/26/2020 | Listed for sale | $280,000+5.7%$130/sqft |
Source: Kazantzis Real Estate, LLC #170310141 Report a problem | ||
Public tax history
Public tax history
| Year | Property taxes | Tax assessment |
|---|---|---|
| 2025 | $5,684 -20.1% | $294,500 +4.9% |
| 2024 | $7,113 +59.5% | $280,700 +51% |
| 2023 | $4,460 +4.8% | $185,900 |
Find assessor info on the county website
BuyAbility℠ payment
Est. payment
$3,168/mo
Principal & interest
$2333
Property taxes
$669
Home insurance
$166
Climate risks
Neighborhood: 06260
Nearby schools
GreatSchools rating
- 4/10Putnam Elementary SchoolGrades: PK-4Distance: 3.5 mi
- 5/10Putnam Middle SchoolGrades: 5-8Distance: 3.6 mi
- 5/10Putnam High SchoolGrades: 9-12Distance: 3.2 mi
- Loading
- Loading
