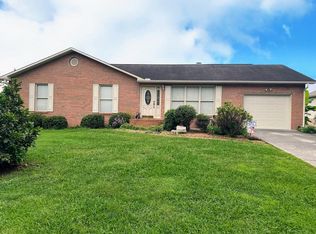MOVE IN READY ! 3Bd, 2 1/2 Bath, 2+ Car garage Brick Ranch on The Clinch View Golf course. The light and airy kitchen has that open concept feel. Lots of Cabinets and counter space, stainless Steel appliances, lazy Suzanne, appliance garage , and plenty of room for a kitchen island . Main level Laundry room is near the kitchen and has more storage and pantry space. The 1/2 bath is just inside the garage and also close to the kitchen. Living rm has custom book shelves, gorgeous hardwood floors and leads to the large covered deck. Extra wide hallway, dining area and all 3 bedrooms have the gorgeous hardwood floors. Master en suite has custom window treatments, linen closet, his & hers walk in closets. both full Baths have custom cabinets for additional storage . Downstairs has a good size den with French doors leading to the open patio and spacious fenced back yard. Just beyond the office area is the basement workshop/utility garage complete with a utility sink, pegboard, cabinets and counter space. Approximately 12 minutes to Rogersville, & 16 minutes to Morristown. Cherokee Lake also close by. Banking, Grocery, Post office, Pharmacy and Restaurants with 1-3 miles
This property is off market, which means it's not currently listed for sale or rent on Zillow. This may be different from what's available on other websites or public sources.

