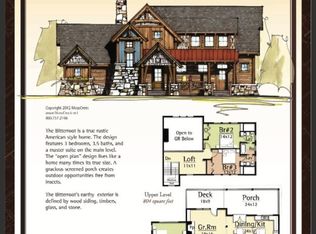Closed
$225,000
394 Hunnicut Mountain Rd, Marion, NC 28752
5beds
5,794sqft
Single Family Residence
Built in 1997
1.94 Acres Lot
$580,600 Zestimate®
$39/sqft
$4,696 Estimated rent
Home value
$580,600
$383,000 - $842,000
$4,696/mo
Zestimate® history
Loading...
Owner options
Explore your selling options
What's special
Welcome to this one-of-a-kind 5 bedroom, 4.5 bathroom home in the beautiful Linville Falls Mountain Club and Preserve! Enjoy stunning sweeping long range mountain views, while taking advantage of all the accessible features this home has to offer. With almost 5800 heated square feet on almost 2 acres, there is plenty of living space for your family and guests, ready for your modern personalized touches. Each floor has its own separate driveway, entrance, kitchen, living space(s), stone fireplace, bedrooms, bathrooms and outdoor space - plus no restrictions on rental lease length!
This property is perfect for those who value accessibility and comfort but want to add their own personal finishing touches. Plus it's just a short drive away from some amazing recreational hiking opportunities at Linville Falls! Don't miss out on this unique opportunity - schedule your appointment today!
Zillow last checked: 8 hours ago
Listing updated: June 12, 2023 at 06:06am
Listing Provided by:
Galen Walter 828-329-9213,
LPT Realty LLC,
Spencer Miller,
LPT Realty LLC
Bought with:
Spencer Miller
LPT Realty LLC
Source: Canopy MLS as distributed by MLS GRID,MLS#: 3928102
Facts & features
Interior
Bedrooms & bathrooms
- Bedrooms: 5
- Bathrooms: 5
- Full bathrooms: 4
- 1/2 bathrooms: 1
- Main level bedrooms: 2
Primary bedroom
- Level: Main
Primary bedroom
- Level: Main
Bedroom s
- Level: Basement
Bedroom s
- Level: Main
Bedroom s
- Level: Basement
Bedroom s
- Level: Main
Bathroom full
- Level: Basement
Bathroom full
- Level: Main
Bathroom half
- Level: Main
Bathroom full
- Level: Basement
Bathroom full
- Level: Main
Bathroom half
- Level: Main
Other
- Level: Basement
Other
- Level: Basement
Other
- Level: Basement
Other
- Level: Basement
Basement
- Level: Basement
Basement
- Level: Basement
Den
- Level: Basement
Den
- Level: Basement
Dining area
- Level: Basement
Dining area
- Level: Basement
Dining room
- Level: Main
Dining room
- Level: Main
Other
- Level: Main
Other
- Level: Main
Kitchen
- Level: Main
Kitchen
- Level: Main
Laundry
- Level: Main
Laundry
- Level: Main
Living room
- Level: Main
Living room
- Level: Main
Study
- Level: Main
Study
- Level: Main
Sunroom
- Level: Main
Sunroom
- Level: Main
Utility room
- Level: Basement
Utility room
- Level: Basement
Heating
- Heat Pump
Cooling
- Ceiling Fan(s), Central Air
Appliances
- Included: Dishwasher, Disposal, Dryer, Electric Range, Exhaust Hood, Gas Cooktop, Microwave, Oven, Propane Water Heater, Refrigerator, Tankless Water Heater, Wall Oven, Washer
- Laundry: Main Level
Features
- Breakfast Bar, Pantry, Vaulted Ceiling(s)(s), Walk-In Closet(s), Walk-In Pantry, Whirlpool
- Flooring: Carpet, Concrete, Vinyl, Wood
- Windows: Skylight(s), Window Treatments
- Basement: Basement Garage Door,Exterior Entry,Finished
- Fireplace features: Den, Gas Log, Great Room, Propane
Interior area
- Total structure area: 5,794
- Total interior livable area: 5,794 sqft
- Finished area above ground: 3,284
- Finished area below ground: 2,510
Property
Parking
- Total spaces: 2
- Parking features: Attached Garage
- Attached garage spaces: 2
Accessibility
- Accessibility features: Two or More Access Exits, Bath Grab Bars, Bath Raised Toilet, Roll-In Shower, Door Width 32 Inches or More, Kitchen 60 Inch Turning Radius
Features
- Levels: One
- Stories: 1
- Patio & porch: Deck, Front Porch, Patio, Rear Porch
- Has view: Yes
- View description: Long Range, Mountain(s), Winter, Year Round
Lot
- Size: 1.94 Acres
- Features: Sloped, Wooded, Views
Details
- Additional structures: Gazebo
- Parcel number: 172900806036
- Zoning: Rural
- Special conditions: Standard
Construction
Type & style
- Home type: SingleFamily
- Property subtype: Single Family Residence
Materials
- Stone, Vinyl, Wood
- Roof: Shingle
Condition
- New construction: No
- Year built: 1997
Utilities & green energy
- Sewer: Private Sewer
- Water: Community Well
- Utilities for property: Propane
Community & neighborhood
Security
- Security features: Radon Mitigation System
Location
- Region: Marion
- Subdivision: Linville Falls Mountain Club and Preserve
HOA & financial
HOA
- Has HOA: Yes
- HOA fee: $2,400 annually
- Association name: Linville Fall Mountain Club
Other
Other facts
- Road surface type: Asphalt, Paved
Price history
| Date | Event | Price |
|---|---|---|
| 6/7/2023 | Sold | $225,000-65.4%$39/sqft |
Source: | ||
| 4/12/2023 | Price change | $649,900-3.7%$112/sqft |
Source: | ||
| 2/16/2023 | Price change | $674,900-3.4%$116/sqft |
Source: | ||
| 12/21/2022 | Listed for sale | $699,000+210.7%$121/sqft |
Source: | ||
| 11/22/2022 | Sold | $225,000+28.6%$39/sqft |
Source: Public Record Report a problem | ||
Public tax history
| Year | Property taxes | Tax assessment |
|---|---|---|
| 2024 | $6,964 | $1,012,250 |
| 2023 | $6,964 +46.6% | $1,012,250 +48.7% |
| 2022 | $4,750 +4.5% | $680,510 |
Find assessor info on the county website
Neighborhood: 28752
Nearby schools
GreatSchools rating
- 4/10North Cove Elementary SchoolGrades: PK-5Distance: 8.5 mi
- 2/10West Mcdowell Junior High SchoolGrades: 6-8Distance: 14 mi
- 3/10Mcdowell High SchoolGrades: 9-12Distance: 14.1 mi
Get pre-qualified for a loan
At Zillow Home Loans, we can pre-qualify you in as little as 5 minutes with no impact to your credit score.An equal housing lender. NMLS #10287.
