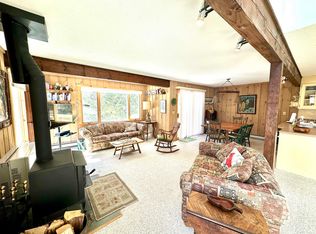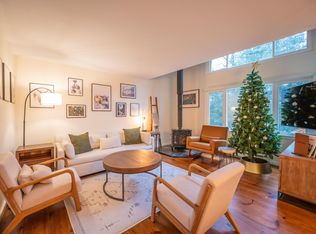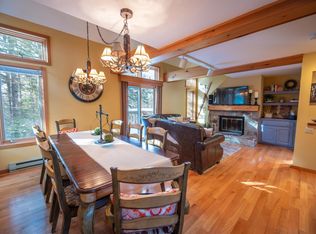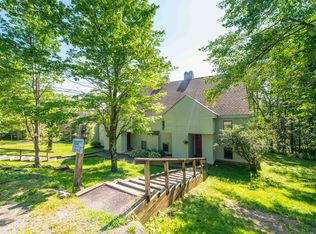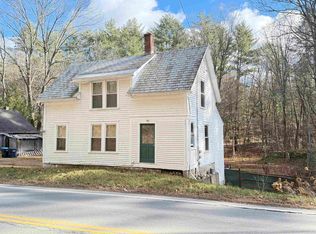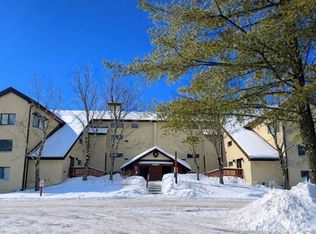Enjoy four-season living in this inviting 2-bedroom, 1.5-bath townhome just a short walk to Haystack Golf Course. Set in a peaceful location with direct Valley Trail and snowmobile access, this well-cared-for home is part of a small HOA with low fees. The main level offers a spacious open layout featuring a cozy wood stove on a slate hearth—perfect for watching the fire roar after a day on the slopes—along with a large kitchen with breakfast bar and new dishwasher, dining area with a new slider to the private back deck, half bath, and a generous mudroom ideal for firewood and ski storage. Upstairs you’ll find two generously sized bedrooms with vaulted ceilings, including one set up as a bunk room, plus a full bath and laundry area with new washer and dryer. Recent crawl space and foundation improvements include wall repair, a vapor barrier, drainage, and dehumidifier. Minutes to Mount Snow, Wilmington village, Route 9, and Harriman Reservoir, this low-maintenance getaway is your base for year-round adventure.
Active
Listed by:
Chad Lackey,
Deerfield Valley Real Estate 802-464-3055
Price cut: $14.9K (12/20)
$235,000
394 Haystack Road #2, Wilmington, VT 05363
2beds
1,059sqft
Est.:
Condominium, Townhouse
Built in 1978
-- sqft lot
$232,000 Zestimate®
$222/sqft
$-- HOA
What's special
Generous mudroomNew dishwasherSpacious open layout
- 206 days |
- 923 |
- 27 |
Zillow last checked: 8 hours ago
Listing updated: January 10, 2026 at 10:02am
Listed by:
Chad Lackey,
Deerfield Valley Real Estate 802-464-3055
Source: PrimeMLS,MLS#: 5047574
Tour with a local agent
Facts & features
Interior
Bedrooms & bathrooms
- Bedrooms: 2
- Bathrooms: 2
- Full bathrooms: 1
- 1/2 bathrooms: 1
Heating
- Wood, Baseboard, Electric, Wood Stove
Cooling
- None
Appliances
- Included: Dishwasher, Dryer, Microwave, Refrigerator, Washer, Electric Stove, Water Heater
- Laundry: 2nd Floor Laundry
Features
- Dining Area, Hearth, Natural Light, Natural Woodwork, Vaulted Ceiling(s)
- Flooring: Carpet, Vinyl
- Windows: Blinds, Screens
- Basement: Crawl Space
Interior area
- Total structure area: 1,059
- Total interior livable area: 1,059 sqft
- Finished area above ground: 1,059
- Finished area below ground: 0
Video & virtual tour
Property
Parking
- Parking features: Gravel, On Site
Features
- Levels: Two
- Stories: 2
- Exterior features: Trash, Deck
Lot
- Features: Country Setting, Deed Restricted, Landscaped, Level, Recreational, Trail/Near Trail, Abuts Golf Course, Near Skiing, Near Snowmobile Trails
Details
- Zoning description: Resort Residential
Construction
Type & style
- Home type: Townhouse
- Property subtype: Condominium, Townhouse
Materials
- Wood Frame, Wood Siding
- Foundation: Concrete
- Roof: Asphalt Shingle
Condition
- New construction: No
- Year built: 1978
Utilities & green energy
- Electric: Circuit Breakers
- Sewer: Community, Private Sewer
- Utilities for property: Cable Available, Phone Available
Community & HOA
Community
- Security: Carbon Monoxide Detector(s), Smoke Detector(s)
- Subdivision: Quail Hollow
HOA
- Has HOA: Yes
- Amenities included: Master Insurance, Landscaping, Snow Removal, Trash Removal
- Services included: Maintenance Grounds, Plowing, Trash, HOA Fee
- Additional fee info: Fee: $2625
Location
- Region: Wilmington
Financial & listing details
- Price per square foot: $222/sqft
- Annual tax amount: $2,511
- Date on market: 6/19/2025
- Exclusions: A few furniture items and personal property. List to be provided.
- Road surface type: Gravel
Estimated market value
$232,000
$220,000 - $244,000
$1,837/mo
Price history
Price history
| Date | Event | Price |
|---|---|---|
| 12/20/2025 | Price change | $235,000-6%$222/sqft |
Source: | ||
| 10/29/2025 | Price change | $249,900-7.1%$236/sqft |
Source: | ||
| 8/8/2025 | Price change | $269,000-6.9%$254/sqft |
Source: | ||
| 6/19/2025 | Listed for sale | $289,000$273/sqft |
Source: | ||
Public tax history
Public tax history
Tax history is unavailable.BuyAbility℠ payment
Est. payment
$1,359/mo
Principal & interest
$911
Property taxes
$366
Home insurance
$82
Climate risks
Neighborhood: 05363
Nearby schools
GreatSchools rating
- 5/10Deerfield Valley Elementary SchoolGrades: PK-5Distance: 1.7 mi
- 5/10Twin Valley Middle High SchoolGrades: 6-12Distance: 8.1 mi
Schools provided by the listing agent
- Elementary: Deerfield Valley Elem. Sch
- Middle: Twin Valley Middle School
- High: Twin Valley High School
- District: Whitingham/Wilmington Sch Dist
Source: PrimeMLS. This data may not be complete. We recommend contacting the local school district to confirm school assignments for this home.
- Loading
- Loading
