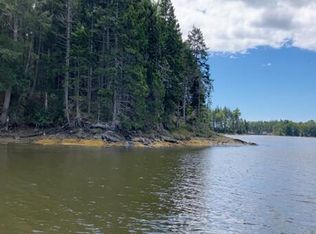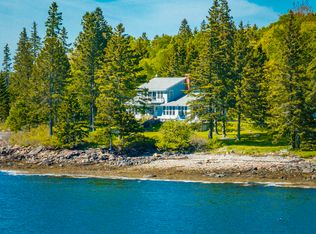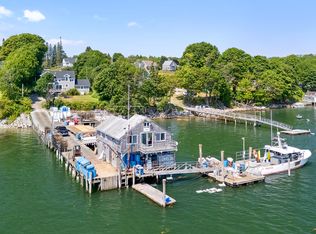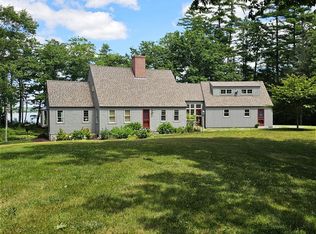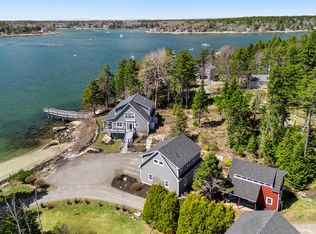In the peaceful coastal setting of Cushing, this contemporary shingle-style home with Guest Cottage, blends architectural elegance with the timeless appeal of Maine living. With 3 bedrooms and 3.5 baths, the home is filled with natural light from high ceilings, skylights, and walls of glass. Full-light patio doors open to an expansive easterly-facing deck, where mornings begin with brilliant sunrises and sweeping water views. Evenings bring a quiet retreat, with the sound of water lapping against the shore. Whether inside or out, you can't help but feel connected to nature's calming beauty. The main house is anchored by a stately stone wood-burning fireplace, a dramatic focal point that invites both entertaining and cozy evenings by the fire. The private primary suite offers a quiet sitting nook and a spa-inspired bath with dual vanities, separate water closets, and a soaking tub, inviting relaxation. A deep-water pier and dock enhance the property's connection to a maritime lifestyle, providing effortless access for sailing, boating, or paddling at first light into Maple Juice Cove and beyond. A 2-car garage with overhead storage, joined to the home by a covered walkway, adds both function and architectural balance. As a complement to the main house, a separate 2-bedroom, 2-bath guest cottage can be accessed directly by a curved walkway or its own private driveway, offering flexibility as an extension of the main home or a private rental retreat. Centered by a large wood-burning fireplace and full kitchen, the cottage is equally refined and welcoming. Days here begin with salt air and sunlit decks, unfold with time on the water, and wind down in front of the fire, a lifestyle defined by comfort, elegance, and the enduring beauty of Maine's coast.
Active
$2,395,000
394 Hathorne Point Road, Cushing, ME 04563
3beds
3,034sqft
Est.:
Single Family Residence
Built in 2000
2.5 Acres Lot
$-- Zestimate®
$789/sqft
$-- HOA
What's special
- 88 days |
- 652 |
- 39 |
Zillow last checked: 8 hours ago
Listing updated: November 14, 2025 at 05:24am
Listed by:
Camden Real Estate Company info@camdenre.com
Source: Maine Listings,MLS#: 1639010
Tour with a local agent
Facts & features
Interior
Bedrooms & bathrooms
- Bedrooms: 3
- Bathrooms: 4
- Full bathrooms: 3
- 1/2 bathrooms: 1
Primary bedroom
- Features: Double Vanity, Cathedral Ceiling(s), Closet, Soaking Tub, Vaulted Ceiling(s), Suite, Separate Shower, Full Bath, Balcony/Deck, Jetted Tub
- Level: Second
Bedroom 1
- Features: Full Bath, Vaulted Ceiling(s), Suite
- Level: First
Bedroom 2
- Features: Vaulted Ceiling(s), Closet, Balcony/Deck, Full Bath, Suite
- Level: First
Dining room
- Level: First
Kitchen
- Features: Eat-in Kitchen, Kitchen Island, Pantry
- Level: First
Laundry
- Features: Utility Sink, Built-in Features
- Level: First
Living room
- Features: Built-in Features, Cathedral Ceiling(s), Skylight, Wood Burning Fireplace
- Level: First
Mud room
- Features: Built-in Features, Closet
- Level: First
Heating
- Baseboard, Forced Air, Hot Water
Cooling
- None
Appliances
- Included: Dishwasher, Dryer, Microwave, Electric Range, Gas Range, Refrigerator, Trash Compactor, Wall Oven, Washer
- Laundry: Built-Ins, Sink
Features
- 1st Floor Primary Bedroom w/Bath, Pantry
- Flooring: Carpet, Tile, Wood
- Windows: Double Pane Windows
- Basement: Interior Entry,Crawl Space,Full,Unfinished
- Number of fireplaces: 1
- Furnished: Yes
Interior area
- Total structure area: 3,034
- Total interior livable area: 3,034 sqft
- Finished area above ground: 3,034
- Finished area below ground: 0
Property
Parking
- Total spaces: 2
- Parking features: Paved, 1 - 4 Spaces, On Site, Garage Door Opener, Storage
- Attached garage spaces: 2
Features
- Patio & porch: Deck
- Has view: Yes
- View description: Scenic
- Body of water: Penobscot Bay
- Frontage length: Waterfrontage: 394,Waterfrontage Owned: 394
Lot
- Size: 2.5 Acres
- Features: Rural, Rolling Slope, Landscaped
Details
- Parcel number: CUSHM026L0161
- Zoning: Shoreland
- Other equipment: Generator
Construction
Type & style
- Home type: SingleFamily
- Architectural style: Contemporary,Cottage,Shingle
- Property subtype: Single Family Residence
Materials
- Wood Frame, Shingle Siding, Wood Siding
- Roof: Shingle,Wood
Condition
- Year built: 2000
Utilities & green energy
- Electric: Circuit Breakers
- Sewer: Private Sewer, Septic Design Available
- Water: Private, Well
Community & HOA
Community
- Security: Security System
Location
- Region: Cushing
Financial & listing details
- Price per square foot: $789/sqft
- Tax assessed value: $2,106,350
- Annual tax amount: $22,643
- Date on market: 10/1/2025
- Road surface type: Paved
Estimated market value
Not available
Estimated sales range
Not available
Not available
Price history
Price history
| Date | Event | Price |
|---|---|---|
| 10/1/2025 | Listed for sale | $2,395,000-14.3%$789/sqft |
Source: | ||
| 6/4/2025 | Listing removed | $2,795,000$921/sqft |
Source: | ||
| 10/8/2024 | Price change | $2,795,000-6.7%$921/sqft |
Source: | ||
| 9/16/2024 | Price change | $2,995,000-13.2%$987/sqft |
Source: | ||
| 8/16/2024 | Price change | $3,450,000-8%$1,137/sqft |
Source: | ||
Public tax history
Public tax history
| Year | Property taxes | Tax assessment |
|---|---|---|
| 2024 | $22,643 -1.3% | $2,106,350 +46.9% |
| 2023 | $22,938 +3.2% | $1,433,600 |
| 2022 | $22,221 -0.6% | $1,433,600 |
Find assessor info on the county website
BuyAbility℠ payment
Est. payment
$12,620/mo
Principal & interest
$9287
Property taxes
$2495
Home insurance
$838
Climate risks
Neighborhood: 04563
Nearby schools
GreatSchools rating
- 6/10Cushing Community SchoolGrades: K-5Distance: 2.8 mi
- 6/10Oceanside Middle SchoolGrades: 6-8Distance: 8.1 mi
- 3/10Oceanside High SchoolGrades: 9-12Distance: 12.1 mi
- Loading
- Loading
