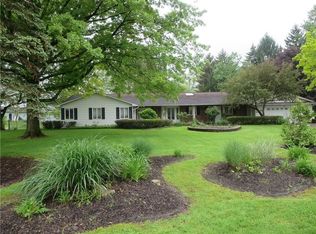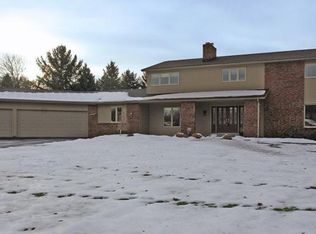Beautifully appointed, grand rooms. Updated in 2013, tile foyer, grand formal dining room, marble floor living room, 2010 refinished gleaming hardwood floors everywhere. Large kitchen, with breakfast bar and table area, double ovens. Seperate walk in pantry, laundry room, broom closet and large closets near all entrances. The family room is huge! with large wood burning fireplace, built-in shelves and cabinets on either side and authentic random oak hardwood pegged flooring. Sliding door to large deck, to large yard. 5 large bedrooms upstairs, the master is huge with en suite and walk in closet. All bedrooms with configurable closet management built in. Solid wood doors and high rise baseboards all around with updated electrical and lighting sconces. Large open basement and tankless water heater with extra washer dryer in basement.
This property is off market, which means it's not currently listed for sale or rent on Zillow. This may be different from what's available on other websites or public sources.

