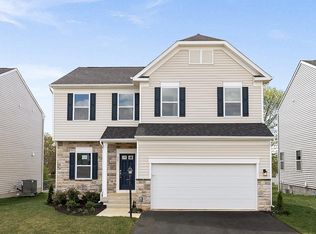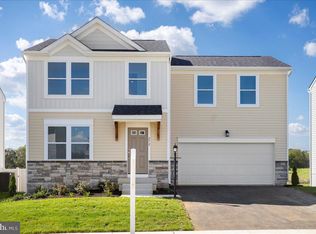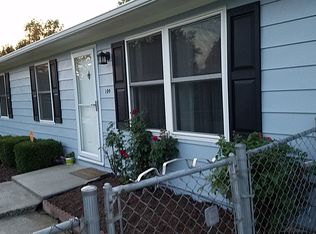Sold for $474,990
$474,990
394 Freeman St, Ranson, WV 25438
4beds
2,935sqft
Single Family Residence
Built in 2024
-- sqft lot
$475,500 Zestimate®
$162/sqft
$2,892 Estimated rent
Home value
$475,500
$418,000 - $542,000
$2,892/mo
Zestimate® history
Loading...
Owner options
Explore your selling options
What's special
Move-in ready Rockford home in the sought-after Huntwell West community! Partial stone front with front porch. This spacious 4-bedroom, 3.5-bathroom home offers a perfect blend of style and functionality. A flex room with elegant glass French doors provides a private space for a home office or study. The large family room flows into a well-appointed kitchen, featuring a center island, stainless steel appliances, and luxury vinyl plank flooring throughout the main level. Enjoy the added space of a 10' x 16' sunroom, perfect for relaxing or entertaining. Upstairs, you'll find four spacious bedrooms, including a primary suite with a soaking tub for ultimate comfort. The finished basement offers additional living space, a full bathroom, and convenient walk-up stairs to the rear yard. Situated on a beautiful homesite backing to trees, this home offers both privacy and a scenic setting. Complete with a 2-car garage, this is an incredible opportunity to own a brand-new home in Huntwell West! Schedule your tour today! Centrally located near shopping and dining options, this home is just 8 minutes from Charles Town and provides easy access to Northern VA, Route 9, and I-81. Please note that the photos are representative only and are of a similar model. Embrace the opportunity to customize your new home to fit your lifestyle in this thriving community. Don't miss out on this incredible opportunity to own a home that combines luxury and convenience in an unbeatable location! Visit the
Zillow last checked: August 03, 2025 at 10:05am
Listing updated: August 03, 2025 at 10:05am
Source: Maronda Homes
Facts & features
Interior
Bedrooms & bathrooms
- Bedrooms: 4
- Bathrooms: 4
- Full bathrooms: 3
- 1/2 bathrooms: 1
Interior area
- Total interior livable area: 2,935 sqft
Property
Parking
- Total spaces: 2
- Parking features: Garage
- Garage spaces: 2
Details
- Parcel number: 19089B013800000000
Construction
Type & style
- Home type: SingleFamily
- Property subtype: Single Family Residence
Condition
- New Construction
- New construction: Yes
- Year built: 2024
Details
- Builder name: Maronda Homes
Community & neighborhood
Location
- Region: Ranson
- Subdivision: Huntwell West Single Family
Price history
| Date | Event | Price |
|---|---|---|
| 8/29/2025 | Sold | $474,990$162/sqft |
Source: Public Record Report a problem | ||
| 6/10/2025 | Price change | $474,990-5%$162/sqft |
Source: | ||
| 5/27/2025 | Price change | $499,990-4.8%$170/sqft |
Source: | ||
| 1/30/2025 | Price change | $524,990+1%$179/sqft |
Source: | ||
| 12/1/2024 | Listed for sale | $519,990-2.8%$177/sqft |
Source: | ||
Public tax history
| Year | Property taxes | Tax assessment |
|---|---|---|
| 2025 | $3,805 +380% | $271,800 +874.2% |
| 2024 | $793 | $27,900 |
Find assessor info on the county website
Neighborhood: 25438
Nearby schools
GreatSchools rating
- 3/10Ranson Elementary SchoolGrades: PK-5Distance: 0.5 mi
- 7/10Wildwood Middle SchoolGrades: 6-8Distance: 3.8 mi
- 7/10Jefferson High SchoolGrades: 9-12Distance: 3.6 mi
Schools provided by the MLS
- Elementary: Ranson Elementary School
- Middle: Wildwood Middle School
- High: Jefferson High School
- District: Jefferson County
Source: Maronda Homes. This data may not be complete. We recommend contacting the local school district to confirm school assignments for this home.
Get a cash offer in 3 minutes
Find out how much your home could sell for in as little as 3 minutes with a no-obligation cash offer.
Estimated market value$475,500
Get a cash offer in 3 minutes
Find out how much your home could sell for in as little as 3 minutes with a no-obligation cash offer.
Estimated market value
$475,500


