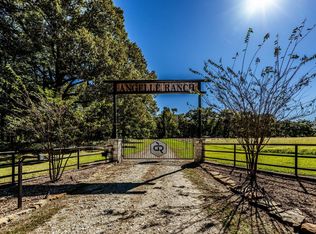Beautiful, lush, comfortable horse farm with exceptional hayfield, stalls, sheds, 3 ponds,3 barns and a 4 year old, well-appointed custom Brick Ranch home. About 10 acres left ''wild'' with mixed hardwoods on small creek and back of ponds. Owners remaining minerals will convey (believed to be 25%) Most Hay equipment included. Ask for list: everything except bailer.
This property is off market, which means it's not currently listed for sale or rent on Zillow. This may be different from what's available on other websites or public sources.
