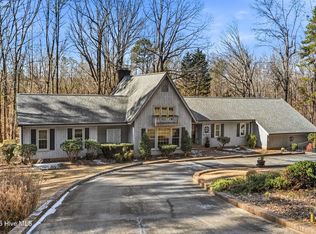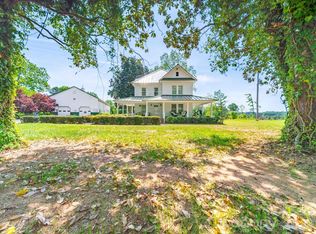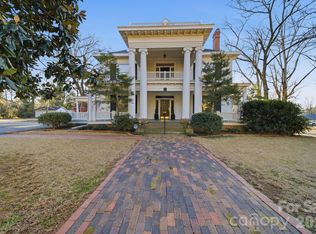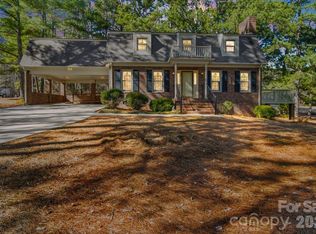394 E Goldmine Rd, Wadesboro, NC 28170
What's special
- 56 days |
- 763 |
- 52 |
Zillow last checked: 8 hours ago
Listing updated: 20 hours ago
Sommer Belk sommer.belk@southlandhomesusa.com,
Howard Hanna Allen Tate Southland Homes + Realty LLC
Facts & features
Interior
Bedrooms & bathrooms
- Bedrooms: 3
- Bathrooms: 4
- Full bathrooms: 2
- 1/2 bathrooms: 2
- Main level bedrooms: 1
Primary bedroom
- Level: Main
Bedroom s
- Level: Upper
Bedroom s
- Level: Upper
Bathroom full
- Level: Main
Bathroom half
- Level: Main
Bathroom half
- Level: Basement
Bathroom full
- Level: Upper
Other
- Level: Basement
Breakfast
- Level: Main
Dining room
- Level: Main
Flex space
- Level: Basement
Kitchen
- Level: Main
Laundry
- Level: Main
Living room
- Level: Main
Heating
- Heat Pump
Cooling
- Heat Pump
Appliances
- Included: Dishwasher, Gas Cooktop
- Laundry: Laundry Room
Features
- Kitchen Island, Pantry
- Flooring: Brick, Carpet, Laminate, Vinyl, Wood
- Basement: Basement Garage Door,Walk-Out Access
- Attic: Walk-In
- Fireplace features: Gas Log
Interior area
- Total structure area: 2,807
- Total interior livable area: 3,733 sqft
- Finished area above ground: 2,807
- Finished area below ground: 926
Property
Parking
- Total spaces: 3
- Parking features: Attached Carport, Attached Garage, Garage on Main Level
- Attached garage spaces: 3
- Has carport: Yes
Features
- Levels: Two
- Stories: 2
- Patio & porch: Deck, Enclosed
- Pool features: Above Ground
Lot
- Size: 2.15 Acres
Details
- Parcel number: 64830287863900
- Zoning: RES
- Special conditions: Standard
Construction
Type & style
- Home type: SingleFamily
- Property subtype: Single Family Residence
Materials
- Brick Full
Condition
- New construction: No
- Year built: 1986
Utilities & green energy
- Sewer: Septic Installed
- Water: County Water
Community & HOA
Community
- Subdivision: Beaver Dam Estates
Location
- Region: Wadesboro
Financial & listing details
- Price per square foot: $140/sqft
- Tax assessed value: $238,400
- Annual tax amount: $2,081
- Date on market: 1/2/2026
- Cumulative days on market: 246 days
- Listing terms: Cash,Conventional,FHA,USDA Loan,VA Loan
- Road surface type: Concrete, Paved

Sommer Belk
(704) 622-4871
By pressing Contact Agent, you agree that the real estate professional identified above may call/text you about your search, which may involve use of automated means and pre-recorded/artificial voices. You don't need to consent as a condition of buying any property, goods, or services. Message/data rates may apply. You also agree to our Terms of Use. Zillow does not endorse any real estate professionals. We may share information about your recent and future site activity with your agent to help them understand what you're looking for in a home.
Estimated market value
$509,300
$484,000 - $535,000
$2,534/mo
Price history
Price history
| Date | Event | Price |
|---|---|---|
| 1/2/2026 | Listed for sale | $524,000-1.9%$140/sqft |
Source: | ||
| 12/26/2025 | Listing removed | $534,000$143/sqft |
Source: | ||
| 10/30/2025 | Price change | $534,000-2.7%$143/sqft |
Source: | ||
| 8/28/2025 | Price change | $549,000-0.2%$147/sqft |
Source: | ||
| 6/19/2025 | Listed for sale | $550,000+32.5%$147/sqft |
Source: | ||
| 6/15/2023 | Sold | $415,000-3.5%$111/sqft |
Source: | ||
| 4/25/2023 | Pending sale | $429,900$115/sqft |
Source: | ||
| 4/1/2023 | Listed for sale | $429,900$115/sqft |
Source: | ||
Public tax history
Public tax history
| Year | Property taxes | Tax assessment |
|---|---|---|
| 2024 | $2,081 | $238,400 |
| 2023 | $2,081 | $238,400 |
| 2022 | $2,081 | $238,400 |
| 2021 | $2,081 | $238,400 |
| 2018 | $2,081 +3.2% | $238,400 +4.7% |
| 2017 | $2,017 -1.3% | $227,800 |
| 2016 | $2,043 +2.3% | $227,800 |
| 2015 | $1,998 +6.6% | $227,800 |
| 2011 | $1,875 | $227,800 +41.6% |
| 2010 | -- | $160,900 |
| 2009 | -- | $160,900 |
| 2008 | -- | $160,900 |
| 2007 | -- | $160,900 |
| 2006 | -- | $160,900 |
Find assessor info on the county website
BuyAbility℠ payment
Climate risks
Neighborhood: 28170
Getting around
Nearby schools
GreatSchools rating
- 4/10Wadesboro Primary SchoolGrades: K-3Distance: 1.1 mi
- 1/10Anson Middle SchoolGrades: 6-8Distance: 4 mi
- 3/10Anson High SchoolGrades: 9-12Distance: 4.2 mi







