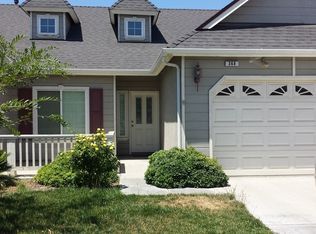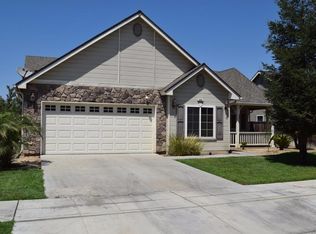Sold for $415,000
$415,000
394 E Beech Avenue, Reedley, CA 93654
4beds
2,153sqft
Single Family Residence, Residential
Built in 2007
7,560 Square Feet Lot
$445,000 Zestimate®
$193/sqft
$2,312 Estimated rent
Home value
$445,000
$423,000 - $467,000
$2,312/mo
Zestimate® history
Loading...
Owner options
Explore your selling options
What's special
Lovely Move In Ready Home! Call today to see this home in a great location!
Fresh coat of interior & exterior paint!
One of the most popular floorplans.....
Newer home built in 2007 with 4 spacious bedrooms on a hard to find good sized lot.
Living room & family room have a two-sided gas fireplace for enchanted relaxing evenings
Kitchen has a breakfast bar, built in oven & microwave & gas cooktop. Window over kitchen sinks look out to backyard.
Owners suite has two walk in closets, owners bath has a walk in shower & large tub to soak your cares away. This bath has a door to the rear patio for convenience or if you decide on a future pool.
Rigid Core Max 20 ultra scratch proof vinyl flooring in living room, hallway & bedrooms, tile flooring in kitchen, family room, laundry room & baths.
Laundry room has utitlity sink & hookup for gas or electric dryer.
This home has been well maintained & You Simply Must See to Appreciate.
Call your Agent today for your private showing.
Zillow last checked: 8 hours ago
Listing updated: September 22, 2024 at 09:50pm
Listed by:
Lynne Rapada 559-779-3451,
Keller Williams Westland Rlty
Bought with:
Non-Member Non-Member, DRE #99999999
Non-Member Office
Source: TCMLS,MLS#: 221974
Facts & features
Interior
Bedrooms & bathrooms
- Bedrooms: 4
- Bathrooms: 2
- Full bathrooms: 1
- 3/4 bathrooms: 1
Heating
- Central, Fireplace(s), Forced Air, Natural Gas
Cooling
- Ceiling Fan(s), Central Air
Appliances
- Included: Dishwasher, Disposal, Electric Oven, Exhaust Fan, Gas Range, Gas Water Heater, Microwave, Range Hood, Water Heater
- Laundry: Electric Dryer Hookup, Gas Dryer Hookup, Inside, Laundry Room, Main Level, Sink, Washer Hookup
Features
- Breakfast Bar, Ceiling Fan(s), Chair Railings, High Ceilings, His and Hers Closets, Kitchen Open to Family Room, Pantry, Tile Counters
- Flooring: Ceramic Tile, Combination, Vinyl
- Has fireplace: Yes
- Fireplace features: Double Sided, Family Room, Gas, Living Room, Zero Clearance
- Common walls with other units/homes: No Common Walls
Interior area
- Total structure area: 2,153
- Total interior livable area: 2,153 sqft
Property
Parking
- Total spaces: 2
- Parking features: Attached, Garage Door Opener, Garage Faces Front
- Attached garage spaces: 2
Features
- Stories: 1
- Patio & porch: Covered, Patio
- Fencing: Fenced
- Has view: Yes
- View description: Neighborhood
Lot
- Size: 7,560 sqft
- Dimensions: 63' x 120'
- Features: Back Yard, Front Yard, Landscaped, Level, Rectangular Lot, Sprinklers In Front
Details
- Parcel number: 37042210
- Zoning: Single Family Residence
- Zoning description: Single Family Residence
Construction
Type & style
- Home type: SingleFamily
- Property subtype: Single Family Residence, Residential
Materials
- Brick Veneer, Frame, Stucco, Wood Siding
- Foundation: Slab
- Roof: Composition
Condition
- New construction: No
- Year built: 2007
Utilities & green energy
- Sewer: Public Sewer
- Water: Public
- Utilities for property: Cable Connected, Electricity Connected, Natural Gas Connected, Sewer Connected, Water Connected
Community & neighborhood
Security
- Security features: Carbon Monoxide Detector(s), Smoke Detector(s)
Location
- Region: Reedley
- Subdivision: Orchard Estates
Other
Other facts
- Road surface type: Asphalt
Price history
| Date | Event | Price |
|---|---|---|
| 3/8/2023 | Sold | $415,000-1.2%$193/sqft |
Source: | ||
| 2/12/2023 | Pending sale | $419,900$195/sqft |
Source: | ||
| 2/12/2023 | Contingent | $419,900$195/sqft |
Source: | ||
| 2/9/2023 | Pending sale | $419,900$195/sqft |
Source: Fresno MLS #589897 Report a problem | ||
| 1/29/2023 | Listed for sale | $419,900+4099%$195/sqft |
Source: | ||
Public tax history
| Year | Property taxes | Tax assessment |
|---|---|---|
| 2025 | $6,268 +1.5% | $435,182 +2% |
| 2024 | $6,174 +17.9% | $426,650 +23.2% |
| 2023 | $5,234 +16.5% | $346,194 +22% |
Find assessor info on the county website
Neighborhood: 93654
Nearby schools
GreatSchools rating
- 8/10Washington Elementary SchoolGrades: K-5Distance: 0.6 mi
- 9/10General Grant Middle SchoolGrades: 6-8Distance: 1 mi
- 7/10Reedley High SchoolGrades: 9-12Distance: 1.2 mi

Get pre-qualified for a loan
At Zillow Home Loans, we can pre-qualify you in as little as 5 minutes with no impact to your credit score.An equal housing lender. NMLS #10287.

