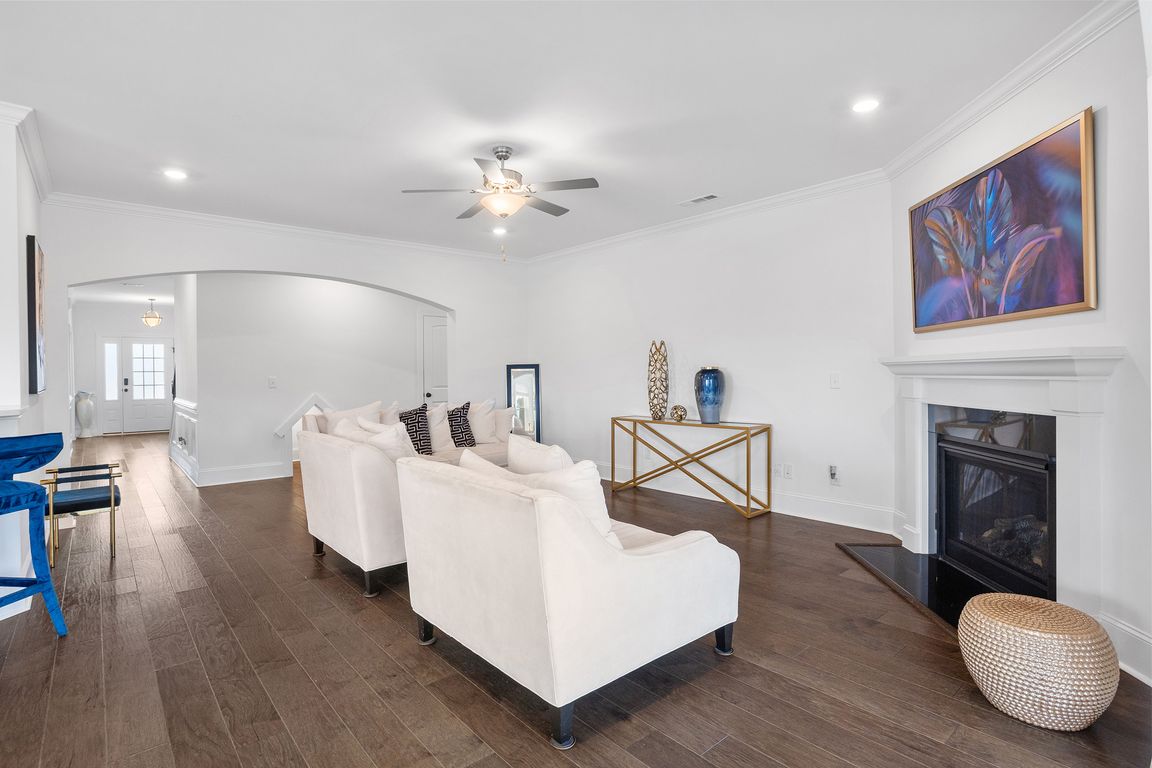Open: Sun 10am-12pm

For salePrice cut: $14.9K (10/4)
$675,000
5beds
4,353sqft
394 Dungannon Loop, Clayton, NC 27520
5beds
4,353sqft
Single family residence, residential
Built in 2022
0.36 Acres
2 Attached garage spaces
$155 price/sqft
$135 monthly HOA fee
What's special
Gas log fireplaceCoffered ceilingTray ceilingHardwood floorsWalk-in showerQuartz countertopsSpacious primary bedroom
Welcome to 394 Dungannon Loop, a 5-bedroom 4 bath home in the growing town of Clayton. Home offers modern luxury with formal and casual entertaining spaces. Striking front entry with elegant wainscoting that leads into a formal dining room featuring a coffered ceiling or an additional room that serves well as ...
- 15 days |
- 699 |
- 34 |
Source: Doorify MLS,MLS#: 10122833
Travel times
Family Room
Kitchen
Primary Bedroom
Zillow last checked: 7 hours ago
Listing updated: 20 hours ago
Listed by:
Angie Cole 919-578-3128,
LPT Realty LLC
Source: Doorify MLS,MLS#: 10122833
Facts & features
Interior
Bedrooms & bathrooms
- Bedrooms: 5
- Bathrooms: 4
- Full bathrooms: 4
Heating
- Electric, Heat Pump
Cooling
- Central Air, Heat Pump
Appliances
- Included: Built-In Gas Range, Dishwasher, Electric Water Heater, Instant Hot Water, Microwave, Range Hood, Oven
- Laundry: Laundry Room, Main Level
Features
- Pantry, Ceiling Fan(s), Coffered Ceiling(s), Crown Molding, Double Vanity, Eat-in Kitchen, Entrance Foyer, High Ceilings, Open Floorplan, Quartz Counters, Smooth Ceilings, Tray Ceiling(s), Walk-In Closet(s), Walk-In Shower, Water Closet
- Flooring: Carpet, Hardwood, Tile
- Has fireplace: Yes
- Fireplace features: Gas Log, Living Room
Interior area
- Total structure area: 4,353
- Total interior livable area: 4,353 sqft
- Finished area above ground: 4,353
- Finished area below ground: 0
Property
Parking
- Total spaces: 2
- Parking features: Attached, Garage
- Attached garage spaces: 2
Features
- Levels: Two
- Stories: 2
- Patio & porch: Deck, Patio
- Exterior features: Fire Pit, Rain Gutters
- Pool features: Swimming Pool Com/Fee, Community
- Fencing: None
- Has view: Yes
- View description: Pond
- Has water view: Yes
- Water view: Pond
Lot
- Size: 0.36 Acres
- Features: Cleared, Landscaped, Open Lot, Views
Details
- Additional structures: None
- Parcel number: 06F04084K
- Special conditions: Standard
Construction
Type & style
- Home type: SingleFamily
- Architectural style: Craftsman, Transitional
- Property subtype: Single Family Residence, Residential
Materials
- Board & Batten Siding, Fiber Cement, Stone Veneer
- Foundation: Block
- Roof: Shingle
Condition
- New construction: No
- Year built: 2022
Utilities & green energy
- Sewer: Public Sewer
- Water: Public
- Utilities for property: Cable Available, Electricity Connected, Septic Connected, Sewer Connected, Water Connected, Propane
Community & HOA
Community
- Features: Fishing, Lake, Pool, Tennis Court(s)
- Subdivision: Wellesley
HOA
- Has HOA: Yes
- Amenities included: Pond Year Round, Pool, Tennis Court(s), Trail(s)
- Services included: None
- HOA fee: $135 monthly
Location
- Region: Clayton
Financial & listing details
- Price per square foot: $155/sqft
- Tax assessed value: $489,130
- Annual tax amount: $4,310
- Date on market: 9/19/2025
- Road surface type: Concrete