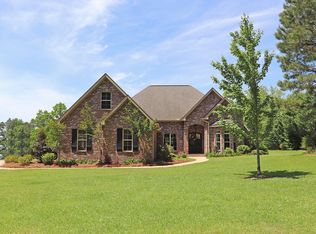IT DOES EXIST!! This stunning custom French Country home will meet all the checkboxes. This home features 4 Bedrooms, 3 baths, plus a bonus room, formal dining, breakfast room, spacious kitchen with beautiful maple cabinets, granite countertops, stainless appliances, 8' interior doors, spray fiberglass insulation for energy efficiency, a wonderful screened in lanai perfect for outdoor entertaining and enjoying views of the lake, a custom workshop that matches the house, and just so much more. A rare find to say the least.
This property is off market, which means it's not currently listed for sale or rent on Zillow. This may be different from what's available on other websites or public sources.
