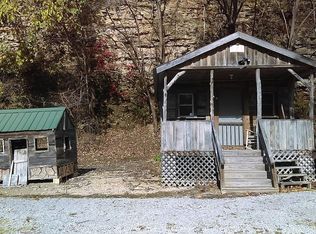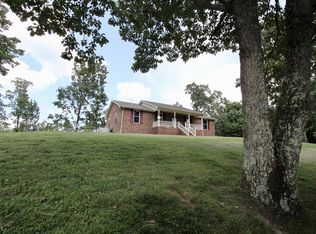Closed
$245,000
394 Dale Ridge Rd, Dowelltown, TN 37059
3beds
1,892sqft
Single Family Residence, Residential
Built in 1954
3.21 Acres Lot
$292,000 Zestimate®
$129/sqft
$1,880 Estimated rent
Home value
$292,000
$257,000 - $324,000
$1,880/mo
Zestimate® history
Loading...
Owner options
Explore your selling options
What's special
***Back on the market! Buyer's financing fell through*** Endless possibilities with this private retreat on a gated 3.2 acres conveniently located minutes to boat ramp at Center Hill Lake. Storybook home with wrap around porch offers a spacious 4 bedrooms/2 full baths, gas fp, covered wrap around rocking chair porch, deck off 2nd story, and metal roof. 2 car carport with 12x24 storage room. Only 30 minutes to Lebanon and Murfreesboro. Excellent second home for weekend getaways at Center Hill Lake. NO HOA. Bring all your toys!!***Backup Offers Welcome ***
Zillow last checked: 8 hours ago
Listing updated: March 29, 2023 at 12:23pm
Listing Provided by:
Steven Russell 615-429-7323,
Reliant Realty ERA Powered
Bought with:
Anna Wacker, 333404
Joe N. Smith, REALTORS
Source: RealTracs MLS as distributed by MLS GRID,MLS#: 2493135
Facts & features
Interior
Bedrooms & bathrooms
- Bedrooms: 3
- Bathrooms: 2
- Full bathrooms: 2
Bedroom 1
- Area: 192 Square Feet
- Dimensions: 16x12
Bedroom 2
- Area: 156 Square Feet
- Dimensions: 12x13
Bedroom 3
- Area: 156 Square Feet
- Dimensions: 12x13
Den
- Area: 88 Square Feet
- Dimensions: 8x11
Dining room
- Area: 80 Square Feet
- Dimensions: 10x8
Kitchen
- Area: 90 Square Feet
- Dimensions: 10x9
Living room
- Area: 91 Square Feet
- Dimensions: 13x7
Heating
- Central, Electric
Cooling
- Central Air, Electric
Appliances
- Included: Dishwasher, Refrigerator, Electric Oven, Electric Range
- Laundry: Utility Connection
Features
- Ceiling Fan(s), Storage
- Flooring: Carpet, Wood, Laminate
- Basement: Slab
- Number of fireplaces: 1
- Fireplace features: Gas
Interior area
- Total structure area: 1,892
- Total interior livable area: 1,892 sqft
- Finished area above ground: 1,892
Property
Parking
- Total spaces: 2
- Parking features: Detached
- Carport spaces: 2
Features
- Levels: Two
- Stories: 2
- Patio & porch: Porch, Covered
Lot
- Size: 3.21 Acres
- Features: Wooded
Details
- Parcel number: 045 03900 000
- Special conditions: Standard
- Other equipment: Air Purifier
Construction
Type & style
- Home type: SingleFamily
- Property subtype: Single Family Residence, Residential
Materials
- Vinyl Siding
Condition
- New construction: No
- Year built: 1954
Utilities & green energy
- Sewer: Septic Tank
- Water: Private
- Utilities for property: Electricity Available, Water Available
Community & neighborhood
Location
- Region: Dowelltown
- Subdivision: None
Price history
| Date | Event | Price |
|---|---|---|
| 3/29/2023 | Sold | $245,000-2%$129/sqft |
Source: | ||
| 3/4/2023 | Contingent | $250,000$132/sqft |
Source: | ||
| 3/3/2023 | Listed for sale | $250,000$132/sqft |
Source: | ||
| 3/3/2023 | Listing removed | -- |
Source: | ||
| 2/28/2023 | Listed for sale | $250,000$132/sqft |
Source: | ||
Public tax history
| Year | Property taxes | Tax assessment |
|---|---|---|
| 2025 | $1,000 | $39,825 |
| 2024 | $1,000 +25.5% | $39,825 |
| 2023 | $797 +15.6% | $39,825 |
Find assessor info on the county website
Neighborhood: 37059
Nearby schools
GreatSchools rating
- 5/10Dekalb West Elementary SchoolGrades: PK-8Distance: 5.6 mi
- NADekalb County Adult High SchoolGrades: 10-12Distance: 3 mi
- 5/10Dekalb Middle SchoolGrades: 6-8Distance: 3.2 mi
Schools provided by the listing agent
- Elementary: DeKalb West Elementary
- Middle: DeKalb West Elementary
- High: De Kalb County High School
Source: RealTracs MLS as distributed by MLS GRID. This data may not be complete. We recommend contacting the local school district to confirm school assignments for this home.
Get pre-qualified for a loan
At Zillow Home Loans, we can pre-qualify you in as little as 5 minutes with no impact to your credit score.An equal housing lender. NMLS #10287.

