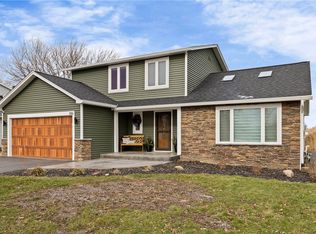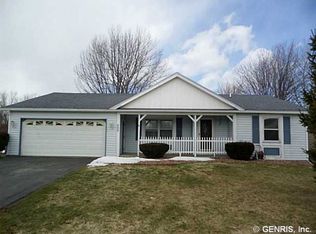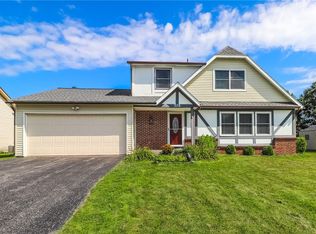New Tear off roof January 2013. Spacious open kitchen with snack bar & bayed dinette. 1st floor laundry converted to pantry. Vaulted ceiling in great rm with woodburning fireplace & French door leading to deck and good size back yard with 6'privacy fence.1st floor den/office, open staircase overlooking great room, central air. Desireable open layout.* Priced well below assesssment to compensate for updates & personal touches!
This property is off market, which means it's not currently listed for sale or rent on Zillow. This may be different from what's available on other websites or public sources.


