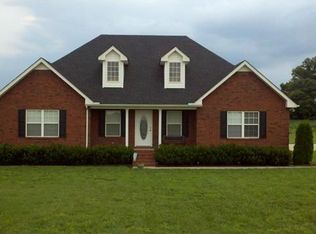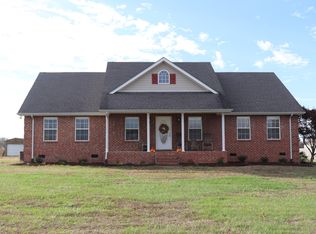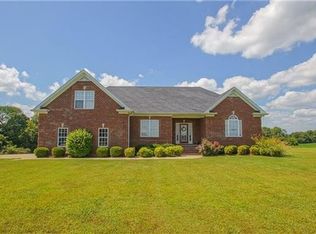Closed
$490,000
394 Corum Hill Rd, Castalian Springs, TN 37031
3beds
2,440sqft
Single Family Residence, Residential
Built in 2007
0.9 Acres Lot
$506,900 Zestimate®
$201/sqft
$2,488 Estimated rent
Home value
$506,900
$482,000 - $532,000
$2,488/mo
Zestimate® history
Loading...
Owner options
Explore your selling options
What's special
Escape to historic Castalian Springs! This custom brick home features an open floor plan, main level living, tall ceilings, and a natural color palette. The kitchen boasts a center island, breakfast bar, and stainless steel appliances. Upstairs, find a spacious bonus room with a bathroom, that can serve as a 4th bedroom or can be used for many other versatile purposes. Freshly painted inside. Lots of storage. Fenced in backyard with shed. Situated on nearly an acre of land, this property offers a retreat from the hustle and bustle of city life, allowing you to enjoy the beauty of nature and the serenity of the countryside.
Zillow last checked: 8 hours ago
Listing updated: March 25, 2024 at 08:40am
Listing Provided by:
Lisa McCarty 615-542-3633,
Benchmark Realty, LLC
Bought with:
Tiffany Daughtry, 338779
Keller Williams Realty
Source: RealTracs MLS as distributed by MLS GRID,MLS#: 2619463
Facts & features
Interior
Bedrooms & bathrooms
- Bedrooms: 3
- Bathrooms: 3
- Full bathrooms: 3
- Main level bedrooms: 3
Bedroom 1
- Features: Full Bath
- Level: Full Bath
- Area: 224 Square Feet
- Dimensions: 14x16
Bedroom 2
- Features: Walk-In Closet(s)
- Level: Walk-In Closet(s)
- Area: 192 Square Feet
- Dimensions: 12x16
Bedroom 3
- Features: Walk-In Closet(s)
- Level: Walk-In Closet(s)
- Area: 192 Square Feet
- Dimensions: 12x16
Bonus room
- Features: Over Garage
- Level: Over Garage
- Area: 396 Square Feet
- Dimensions: 22x18
Dining room
- Area: 154 Square Feet
- Dimensions: 11x14
Kitchen
- Area: 224 Square Feet
- Dimensions: 14x16
Living room
- Area: 357 Square Feet
- Dimensions: 21x17
Heating
- Heat Pump
Cooling
- Central Air
Appliances
- Included: Dishwasher, Disposal, Microwave, Refrigerator, Electric Oven, Electric Range
Features
- Ceiling Fan(s), Walk-In Closet(s), Primary Bedroom Main Floor
- Flooring: Carpet, Laminate, Tile
- Basement: Crawl Space
- Has fireplace: No
Interior area
- Total structure area: 2,440
- Total interior livable area: 2,440 sqft
- Finished area above ground: 2,440
Property
Parking
- Total spaces: 2
- Parking features: Garage Door Opener, Garage Faces Side, Concrete, Driveway
- Garage spaces: 2
- Has uncovered spaces: Yes
Features
- Levels: Two
- Stories: 2
- Patio & porch: Porch, Covered, Patio
- Fencing: Back Yard
Lot
- Size: 0.90 Acres
- Dimensions: 167 x 240
Details
- Parcel number: 129K A 00500 000
- Special conditions: Standard
Construction
Type & style
- Home type: SingleFamily
- Property subtype: Single Family Residence, Residential
Materials
- Brick, Vinyl Siding
Condition
- New construction: No
- Year built: 2007
Utilities & green energy
- Sewer: Septic Tank
- Water: Public
- Utilities for property: Water Available
Community & neighborhood
Location
- Region: Castalian Springs
- Subdivision: Corum Hill Est
Price history
| Date | Event | Price |
|---|---|---|
| 3/25/2024 | Sold | $490,000+0.8%$201/sqft |
Source: | ||
| 2/20/2024 | Contingent | $486,000$199/sqft |
Source: | ||
| 2/15/2024 | Listed for sale | $486,000+48.2%$199/sqft |
Source: | ||
| 12/14/2019 | Listing removed | $327,854$134/sqft |
Source: Auction.com Report a problem | ||
| 12/8/2019 | Price change | $327,854+26.1%$134/sqft |
Source: Auction.com Report a problem | ||
Public tax history
| Year | Property taxes | Tax assessment |
|---|---|---|
| 2024 | $1,658 -1.8% | $116,700 +55.7% |
| 2023 | $1,688 -0.4% | $74,950 -75% |
| 2022 | $1,695 0% | $299,800 |
Find assessor info on the county website
Neighborhood: 37031
Nearby schools
GreatSchools rating
- 5/10Benny C. Bills Elementary SchoolGrades: PK-5Distance: 7.7 mi
- 4/10Joe Shafer Middle SchoolGrades: 6-8Distance: 7.4 mi
- 5/10Gallatin Senior High SchoolGrades: 9-12Distance: 8.5 mi
Schools provided by the listing agent
- Elementary: Benny C. Bills Elementary School
- Middle: Joe Shafer Middle School
- High: Gallatin Senior High School
Source: RealTracs MLS as distributed by MLS GRID. This data may not be complete. We recommend contacting the local school district to confirm school assignments for this home.
Get a cash offer in 3 minutes
Find out how much your home could sell for in as little as 3 minutes with a no-obligation cash offer.
Estimated market value$506,900
Get a cash offer in 3 minutes
Find out how much your home could sell for in as little as 3 minutes with a no-obligation cash offer.
Estimated market value
$506,900


