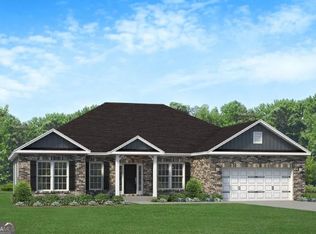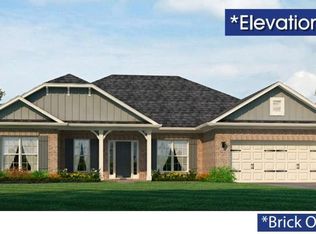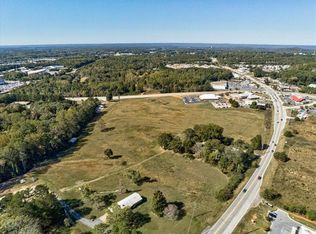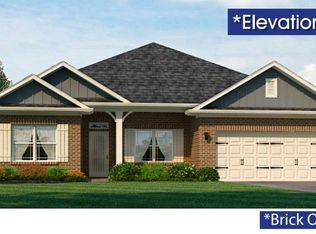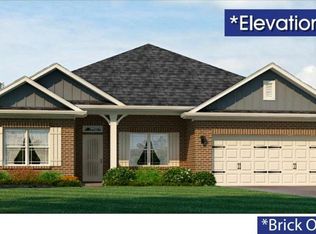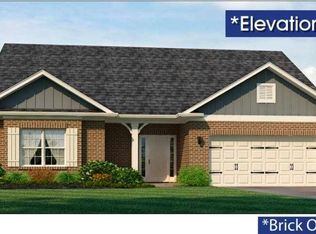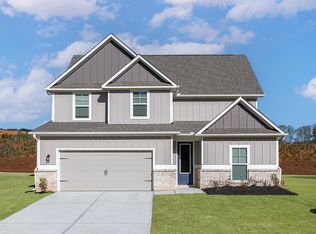Welcome to the Spacious and Versatile 2604B Ranch by Adams Homes! Discover the perfect blend of comfort and function in this thoughtfully designed 1.5-story ranch offering 4 bedrooms and 3 full bathrooms. Located in a desirable community, this home features a main-level primary suite for ultimate convenience, with an open-concept design that seamlessly connects the family room, kitchen, and dining areas-perfect for entertaining and everyday living. Upstairs, enjoy the flexibility of a private loft area, along with a generously sized fourth bedroom and full bath-ideal for a guest suite, teen retreat, or home office. As with all Adams Homes, you'll appreciate quality craftsmanship and stylish finishes throughout, including granite countertops, stainless steel appliances, luxury vinyl plank flooring in main living areas, and spacious closets. Exterior highlights include a covered patio, professional landscaping, and a 2-car garage. Whether you're downsizing, upsizing, or simply looking for more functional space, this 2604B plan checks all the boxes! ***Only $1,000 in Earnest Money to start the home journey process! ***Pictures are for illustration only for the upcoming build.
Active
$418,625
394 Charles Rdg #52, Dallas, GA 30157
4beds
2,604sqft
Est.:
Single Family Residence
Built in 2026
0.5 Acres Lot
$418,500 Zestimate®
$161/sqft
$38/mo HOA
What's special
Stainless steel appliancesProfessional landscapingCovered patioSpacious closetsGranite countertops
- 16 days |
- 137 |
- 8 |
Likely to sell faster than
Zillow last checked: 8 hours ago
Listing updated: December 27, 2025 at 10:06pm
Listed by:
Antonio Murph 678-909-3063,
Adams Homes Realty Inc
Source: GAMLS,MLS#: 10657763
Tour with a local agent
Facts & features
Interior
Bedrooms & bathrooms
- Bedrooms: 4
- Bathrooms: 3
- Full bathrooms: 3
- Main level bathrooms: 2
- Main level bedrooms: 3
Rooms
- Room types: Family Room, Foyer, Laundry, Loft
Kitchen
- Features: Breakfast Area, Kitchen Island, Solid Surface Counters
Heating
- Central, Forced Air, Zoned
Cooling
- Central Air, Dual, Zoned
Appliances
- Included: Dishwasher, Electric Water Heater, Microwave, Oven/Range (Combo), Stainless Steel Appliance(s)
- Laundry: Common Area
Features
- Double Vanity, High Ceilings, Master On Main Level, Separate Shower, Soaking Tub, Tile Bath, Tray Ceiling(s), Walk-In Closet(s)
- Flooring: Carpet, Laminate, Other
- Windows: Double Pane Windows
- Basement: None
- Attic: Pull Down Stairs
- Number of fireplaces: 1
- Fireplace features: Family Room
Interior area
- Total structure area: 2,604
- Total interior livable area: 2,604 sqft
- Finished area above ground: 2,604
- Finished area below ground: 0
Property
Parking
- Parking features: Garage, Garage Door Opener
- Has garage: Yes
Features
- Levels: One and One Half
- Stories: 1
- Patio & porch: Porch
- Has view: Yes
- View description: City
Lot
- Size: 0.5 Acres
- Features: None
- Residential vegetation: Wooded
Details
- Parcel number: 0.0
Construction
Type & style
- Home type: SingleFamily
- Architectural style: Ranch,Traditional
- Property subtype: Single Family Residence
Materials
- Brick, Concrete
- Foundation: Slab
- Roof: Composition
Condition
- To Be Built
- New construction: Yes
- Year built: 2026
Details
- Warranty included: Yes
Utilities & green energy
- Electric: 220 Volts
- Sewer: Septic Tank
- Water: Public
- Utilities for property: Cable Available, Electricity Available, High Speed Internet, Other, Water Available
Green energy
- Energy efficient items: Appliances, Insulation, Thermostat, Windows
Community & HOA
Community
- Features: Street Lights
- Security: Carbon Monoxide Detector(s), Smoke Detector(s)
- Subdivision: Bramlett Ridge
HOA
- Has HOA: Yes
- Services included: Management Fee, Other
- HOA fee: $450 annually
Location
- Region: Dallas
Financial & listing details
- Price per square foot: $161/sqft
- Date on market: 12/14/2025
- Cumulative days on market: 16 days
- Listing agreement: Exclusive Right To Sell
- Listing terms: Cash,Conventional,FHA,VA Loan
- Electric utility on property: Yes
Estimated market value
$418,500
$398,000 - $439,000
$2,440/mo
Price history
Price history
| Date | Event | Price |
|---|---|---|
| 12/14/2025 | Listed for sale | $418,625$161/sqft |
Source: | ||
| 12/1/2025 | Listing removed | $418,625$161/sqft |
Source: | ||
| 11/4/2025 | Listed for sale | $418,625$161/sqft |
Source: | ||
| 11/1/2025 | Listing removed | $418,625$161/sqft |
Source: | ||
| 10/6/2025 | Listed for sale | $418,625$161/sqft |
Source: | ||
Public tax history
Public tax history
Tax history is unavailable.BuyAbility℠ payment
Est. payment
$2,444/mo
Principal & interest
$1994
Property taxes
$265
Other costs
$185
Climate risks
Neighborhood: 30157
Nearby schools
GreatSchools rating
- 3/10Mcgarity Elementary SchoolGrades: PK-5Distance: 0.8 mi
- 5/10P B Ritch Middle SchoolGrades: 6-8Distance: 0.7 mi
- 4/10East Paulding High SchoolGrades: 9-12Distance: 2.9 mi
Schools provided by the listing agent
- Elementary: Poole
- Middle: South Paulding
- High: Paulding County
Source: GAMLS. This data may not be complete. We recommend contacting the local school district to confirm school assignments for this home.
- Loading
- Loading
