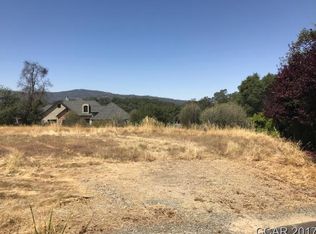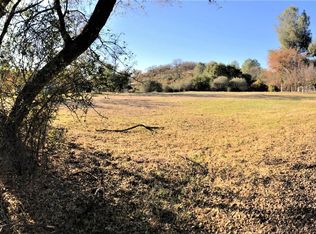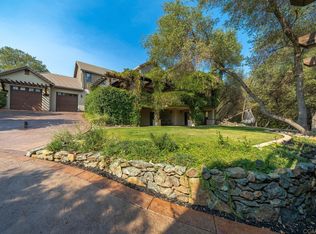Sold for $955,000
$955,000
394 Blair Mine Rd, Angels Camp, CA 95222
4beds
3,312sqft
Single Family Residence
Built in 2006
0.31 Acres Lot
$836,800 Zestimate®
$288/sqft
$3,271 Estimated rent
Home value
$836,800
$778,000 - $895,000
$3,271/mo
Zestimate® history
Loading...
Owner options
Explore your selling options
What's special
Welcome to a one-of-a-kind custom-built home nestled within the prestigious golf course community of Greenhorn Creek. This impeccable residence, never before on the market, offers unparalleled luxury and comfort. Featuring 4 bedrooms, one thoughtfully designed as an office space with built-in desk and cabinets, this home is a testament to meticulous craftsmanship and attention to detail. Step inside to discover hickory floors gracing the living room, complemented by a custom front door and limestone tile in the grand entryway. Wine enthusiasts will delight in the temperature-controlled, built in wine cellar. The gourmet kitchen showcases GE professional appliances, including a 6-burner gas cooktop stove, perfect for culinary endeavors. Retreat to the primary master suite on the main level, featuring outdoor access, marble floors, a luxurious walk-in shower, a large soaking tub, and his and hers closets, offering a sanctuary of comfort and relaxation. Entertainment awaits outdoors with a pergola adorned with fans and lights, a bocce ball court for friendly competition, and a Bose surround sound system with indoor/outdoor speakers setting the ambiance for gatherings. For the hobbyist or craftsman, a 20x20 bonus room/workshop complete with a half bath, epoxy floors, central A/C and 220 wiring offers endless possibilities. Meanwhile, a spacious attic above the three-car garage provides ample storage space. Experience the epitome of refined living in this exclusive custom home, where every detail has been thoughtfully curated for the discerning homeowner. Watch the video here:https://vimeo.com/917612125?share=copy
Zillow last checked: 8 hours ago
Listing updated: April 11, 2025 at 06:45am
Listed by:
Stacey C. Silva DRE #01369817,
RE/MAX Gold - Murphys
Bought with:
Stacey C. Silva, DRE #01369817
RE/MAX Gold - Murphys
Source: CCARMLS,MLS#: 202500278Originating MLS: Calaveras County Association of Realtors
Facts & features
Interior
Bedrooms & bathrooms
- Bedrooms: 4
- Bathrooms: 4
- Full bathrooms: 2
- 1/2 bathrooms: 2
Heating
- Central, Fireplace(s), Propane
Cooling
- Central Air, Ceiling Fan(s)
Appliances
- Included: Built-In Electric Oven, Built-In Refrigerator, Convection Oven, Dishwasher, Gas Cooktop, Disposal, Microwave, Range Hood
- Laundry: Cabinets, Laundry Tub, Sink
Features
- Butcher Block Counters, Cathedral Ceiling(s), Decorative/Designer Lighting Fixtures, Separate/Formal Dining Room, Granite Counters, Gourmet Kitchen, Open Floorplan, Pantry, Central Vacuum
- Flooring: Carpet, Stone, Tile, Wood
- Windows: Double Pane Windows
- Number of fireplaces: 1
- Fireplace features: Wood Burning, Insert
Interior area
- Total structure area: 3,312
- Total interior livable area: 3,312 sqft
Property
Parking
- Total spaces: 3
- Parking features: Attached, Two Spaces, Uncovered, Workshop in Garage, Shared Driveway
- Attached garage spaces: 3
- Has uncovered spaces: Yes
Features
- Levels: Two
- Stories: 2
- Patio & porch: Open, Patio
- Exterior features: Lighting, Paved Driveway, Side Entry Access
- Fencing: None
Lot
- Size: 0.31 Acres
- Features: Corner Lot, Sprinklers In Rear, Sprinklers In Front, Sprinklers Automatic, Level
- Topography: Level
Details
- Additional structures: Gazebo, Workshop
- Parcel number: 058083013
- Zoning description: R1-Single Family
Construction
Type & style
- Home type: SingleFamily
- Architectural style: Contemporary,Craftsman
- Property subtype: Single Family Residence
Materials
- Cement Siding, Stone, Wood Siding
- Foundation: Slab
- Roof: Composition
Condition
- Year built: 2006
Utilities & green energy
- Sewer: Public Sewer
- Water: Public
- Utilities for property: Municipal Utilities, Other
Community & neighborhood
Security
- Security features: Security System Owned, Carbon Monoxide Detector(s), Smoke Detector(s)
Location
- Region: Angels Camp
- Subdivision: Greenhorn Creek
HOA & financial
HOA
- Has HOA: No
Other
Other facts
- Listing agreement: Exclusive Right To Sell
- Listing terms: Cash,Conventional,FHA,VA Loan
Price history
| Date | Event | Price |
|---|---|---|
| 4/10/2025 | Sold | $955,000-1.4%$288/sqft |
Source: CCARMLS #202500278 Report a problem | ||
| 3/22/2025 | Pending sale | $969,000$293/sqft |
Source: CCARMLS #202500278 Report a problem | ||
| 3/10/2025 | Contingent | $969,000$293/sqft |
Source: CCARMLS #202500278 Report a problem | ||
| 2/23/2025 | Listed for sale | $969,000+1%$293/sqft |
Source: CCARMLS #202500278 Report a problem | ||
| 10/29/2024 | Listing removed | $958,950$290/sqft |
Source: MetroList Services of CA #224019692 Report a problem | ||
Public tax history
Tax history is unavailable.
Find assessor info on the county website
Neighborhood: 95222
Nearby schools
GreatSchools rating
- 3/10Mark Twain Elementary SchoolGrades: K-8Distance: 1 mi
- 6/10Bret Harte Union High SchoolGrades: 9-12Distance: 1.2 mi
Schools provided by the listing agent
- District: Bret Harte,Mark Twain
Source: CCARMLS. This data may not be complete. We recommend contacting the local school district to confirm school assignments for this home.

Get pre-qualified for a loan
At Zillow Home Loans, we can pre-qualify you in as little as 5 minutes with no impact to your credit score.An equal housing lender. NMLS #10287.


