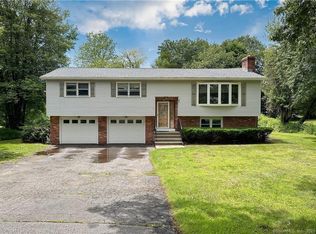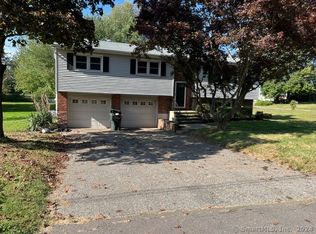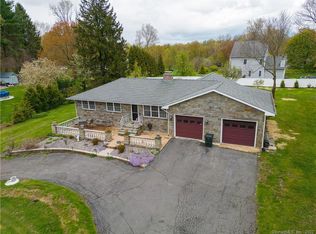So much original character and so many options to add your own as well! There is a large eat-in kitchen that leads to an enclosed heated porch off the rear of the home. The dining room has hardwood flooring. Living room with built-in cabinets, bay window, ceiling fan and carpet. Family room with built-ins and hardwood floor. Wood staircase leads to 3 bedrooms and full bath. The basement is partially finished with the potential for a great rec room and wet bar with a wood-burning stove. The enclosed porch has slate floors and lots of windows overlooking the rear yard. 2 car garage PLUS huge driveway for plenty of parking. There is a staircase and stone wall leading to in-ground pool with a diving board. The property card shows the lot is .46 acres, the 2 attached lots are .31 & .15, on each side of the home are included, making the lot size total of .92 acres. Peaceful lot with fruit trees and privacy! Schedule an appointment today!
This property is off market, which means it's not currently listed for sale or rent on Zillow. This may be different from what's available on other websites or public sources.



