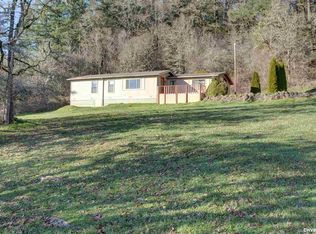Accepted Offer with Contingencies. Privacy & Country living at its best can be yours today! You'll walk in and love this spacious home that sits on 2.08 acres at the end of the lane w/ great views. 3 bed, 2 ba w/ 1848 sq.ft. brand new carpet & vinyl. Large rooms w/formal & informal dining. Large open kitchen open to FR w/ an abundance of cabinets, counter space, island, tile and skylight. Inside utility great storage. LR w/bay window & built in hutch in dining area. Grand master suite w/ walk-in closet.MB completely updated w/ skylight.
This property is off market, which means it's not currently listed for sale or rent on Zillow. This may be different from what's available on other websites or public sources.
