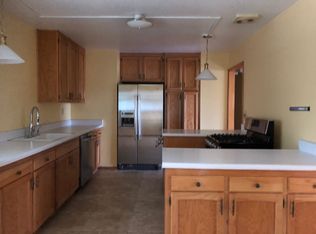This home is located on Deadwood mountain, 1 Mile from downtown Oakhurst with multiple options for shopping and dining and entertainment. It is also about a 20 minute drive to the South Gate of Yosemite National Park. It is newly remodeled and freshly painted inside and out, with the highest quality paint by Nick Mantagnoli, Top Notch Painting. The home has three levels:
The top level 3rd has 2 bedrooms and 2 baths with tile and glass surrounds for the showers and quartz counter tops. One of the bedrooms has a large walk-in closet.
2nd floor) The main level features the Master Bedroom with 2 large windows with remote control shades installed. The Master bath, with 2 large windows with remote control shades installed. The Master Bath has a tub and quartz counter top and the tankless water heater closet with room for some storage. The rest of main level is all open concept with 2 story vaulted ceiling in the LR and DR. The Kitchen has a large island and quartz counter tops & plenty of cabinet space and a large window for a perfect view of Oakhurst and the Sierra's over the sink. The Dining room has a large Slider door leading out to the deck, also, with a breathtaking view of the Sierra's and the town of Oakhurst, and a large chandelier and inset LED lighting. The Living Room has a large window that looks to the South, out over the large stamped concrete patio. It also has a ceiling fan with light and inset LED lighting.
1st floor) This Lower level is split.
One half is a 2 car in-line garage. The other half is a large laundry room and 1 bedroom with large window with a view of the Sierra's and an adjoining bath with quartz counter top and tile shower with glass surround.
All bedrooms are carpeted. Laundry room is vinyl. Main level is manufactured wood throughout. Both stair cases are hard wood, beautifully stained Oak.
Outdoor features: Stamped concrete patio on the South side and a large, a 4' wrap around sidewalk, and a beautiful newly refinished cedar deck on the East side with those amazing views! The lower level has a large concrete pad under the upper deck. The home has multiple parking options including 2 spots on the main level (2) outside the kitchen door for easy unloading and access. There is also a very large area on the bottom level (1) in front of the house that could fit 10+ cars if needed.
Owner/Manager lives nearby, but not on site.
House for rent
Accepts Zillow applications
$3,500/mo
39390 Highway 41, Oakhurst, CA 93644
4beds
2,598sqft
Price is base rent and doesn't include required fees.
Single family residence
Available now
Cats, small dogs OK
Wall unit
Hookups laundry
Attached garage parking
Heat pump, wall furnace
What's special
Large islandOpen conceptLarge walk-in closetPlenty of cabinet spaceLarge chandelierInset led lightingQuartz counter tops
- 7 days
- on Zillow |
- -- |
- -- |
Travel times
Facts & features
Interior
Bedrooms & bathrooms
- Bedrooms: 4
- Bathrooms: 5
- Full bathrooms: 4
- 1/2 bathrooms: 1
Heating
- Heat Pump, Wall Furnace
Cooling
- Wall Unit
Appliances
- Included: Dishwasher, Freezer, Microwave, Oven, Refrigerator, WD Hookup
- Laundry: Hookups
Features
- View, WD Hookup, Walk In Closet
- Flooring: Carpet, Hardwood, Tile
Interior area
- Total interior livable area: 2,598 sqft
Property
Parking
- Parking features: Attached, Off Street
- Has attached garage: Yes
- Details: Contact manager
Features
- Patio & porch: Deck
- Exterior features: Heating system: Wall, View Type: Amazing Views of the Sierra's, Walk In Closet
Details
- Parcel number: 064080089000
Construction
Type & style
- Home type: SingleFamily
- Property subtype: Single Family Residence
Community & HOA
Location
- Region: Oakhurst
Financial & listing details
- Lease term: 6 Month
Price history
| Date | Event | Price |
|---|---|---|
| 5/14/2025 | Listed for rent | $3,500$1/sqft |
Source: Zillow Rentals | ||
| 7/25/2018 | Sold | $170,000-2.8%$65/sqft |
Source: Public Record | ||
| 5/4/2018 | Price change | $174,900-11.7%$67/sqft |
Source: Fresyes Realty #496848 | ||
| 3/30/2018 | Price change | $198,000-9.6%$76/sqft |
Source: Fresyes Realty #496848 | ||
| 3/16/2018 | Price change | $219,000-10.6%$84/sqft |
Source: Fresyes Realty #496848 | ||
![[object Object]](https://photos.zillowstatic.com/fp/daa6405be0025146d88f1ab180847db5-p_i.jpg)
