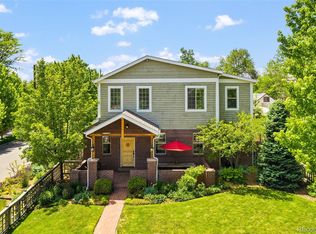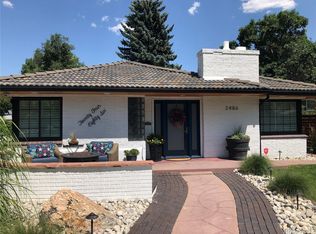Sold for $860,350 on 06/14/23
$860,350
3939 W 25th Avenue, Denver, CO 80212
3beds
2,138sqft
Single Family Residence
Built in 1941
6,250 Square Feet Lot
$870,200 Zestimate®
$402/sqft
$5,000 Estimated rent
Home value
$870,200
$827,000 - $922,000
$5,000/mo
Zestimate® history
Loading...
Owner options
Explore your selling options
What's special
This is the home you have been waiting for in the charming and extremely desirable Sloan's Lake neighborhood. With a fantastic location less than 1 mile from Highlands Square and Downtown Edgewater, this home is sure to impress. This Tudor-style bungalow home is on a corner lot, just 6 blocks from Sloan's Lake North Park and Playground. Original hardwoods are throughout most of the house's main level along with 3 bedrooms, a living room, dining room, 2 bathrooms and an updated kitchen. The kitchen is open and airy, something not expected in a 1940's home. The two fireplaces (currently non-working but can easily be made operational) add to the charm. The property has a basement with a carpeted area perfect as a playroom or to host movie nights. And you will love the abundant storage. If you enjoy the outdoors and gardening, this home checks those boxes! Raised garden beds in the front yard complete with a built-in drip system are waiting for your green thumb. The large, private backyard is an oasis in the summer. Enjoy a cup of coffee on your raised patio just out your back door. Walk down a few steps for to your covered (complete with 2 ceiling fans) veranda perfect to host neighborhood BBQs. From there you'll see a wisteria-covered pergola which could be the ideal home for a hammock. The backyard also boasts a concrete pad with alley access, perfect for a camper, boat or other recreational toys. Even though the home was built in 1941, you get to enjoy updates! The interior of the home has fresh paint and the major home systems are also relatively new, which provides peace of mind. The evaporative cooler and the furnace were installed in 2019 and the hot water heater is less than 2 years old. This home is move-in ready but also offers tremendous potential to make it your own. The current owners have architectural plans that they are happy to pass along. Don't miss out on this fantastic opportunity to own in one of Denver's favorite neighborhoods!
Zillow last checked: 8 hours ago
Listing updated: September 13, 2023 at 08:43pm
Listed by:
Kim St. Martin 619-787-8326 kims@westandmainhomes.com,
West and Main Homes Inc
Bought with:
Julie Reddington, 100030725
Colorado Home Realty
Source: REcolorado,MLS#: 8221880
Facts & features
Interior
Bedrooms & bathrooms
- Bedrooms: 3
- Bathrooms: 3
- Full bathrooms: 1
- 3/4 bathrooms: 1
- 1/4 bathrooms: 1
- Main level bathrooms: 2
- Main level bedrooms: 3
Primary bedroom
- Description: Primary Bedroom With Cedar Closet And Built-In Dresser Unit
- Level: Main
Bedroom
- Description: Bedroom With Small Walk-In Closet
- Level: Main
Bedroom
- Description: Non-Confirming Back Bedroom (No Closet But Has A Window) Is Perfect For Office/Guest Room/Den
- Level: Main
Bathroom
- Description: Bathroom With Shower And Bathtub Combo
- Level: Main
Bathroom
- Description: Bathroom With Shower Is Shared With The Washer/Dryer
- Level: Main
Bathroom
- Description: Toilet Room In Basement
- Level: Basement
Bonus room
- Description: Currently Being Used As A Podcast Recording Studio - Could Be An Office Or Craft Room
- Level: Basement
Dining room
- Description: Dining Area Next To Open Concept Kitchen
- Level: Main
Family room
- Description: Carpeted Room With Windows And Fireplace Perfect As A Playroom, Tv Room Or Game Room
- Level: Basement
- Area: 253 Square Feet
- Dimensions: 23 x 11
Kitchen
- Description: Large, Updated Kitchen With Dining Nook. Large Picture Windows Overlook Garden Beds
- Level: Main
Laundry
- Description: Conveniently Located On Main Level, Behind Kitchen. Shares Space With 3/4 Bathroom
- Level: Main
Living room
- Description: Living Room With Fireplace Bay Window
- Level: Main
Heating
- Forced Air
Cooling
- Evaporative Cooling
Appliances
- Included: Dishwasher, Disposal, Dryer, Gas Water Heater, Microwave, Range, Refrigerator, Self Cleaning Oven, Washer
- Laundry: Laundry Closet
Features
- Built-in Features, Ceiling Fan(s), Eat-in Kitchen, Open Floorplan, Smoke Free, Tile Counters, Walk-In Closet(s)
- Flooring: Carpet, Concrete, Tile, Wood
- Windows: Bay Window(s)
- Basement: Crawl Space,Daylight,Partial,Sump Pump
- Number of fireplaces: 2
- Fireplace features: Basement, Gas, Living Room
Interior area
- Total structure area: 2,138
- Total interior livable area: 2,138 sqft
- Finished area above ground: 1,238
- Finished area below ground: 900
Property
Parking
- Total spaces: 3
- Parking features: Exterior Access Door
- Garage spaces: 2
- Details: RV Spaces: 1
Features
- Levels: One
- Stories: 1
- Patio & porch: Covered, Front Porch, Patio
- Exterior features: Garden, Private Yard, Rain Gutters
- Fencing: Full
Lot
- Size: 6,250 sqft
- Features: Corner Lot, Level, Near Public Transit, Sprinklers In Front, Sprinklers In Rear
Details
- Parcel number: 231104007
- Zoning: U-SU-C
- Special conditions: Standard
Construction
Type & style
- Home type: SingleFamily
- Architectural style: Bungalow,Tudor
- Property subtype: Single Family Residence
Materials
- Brick, Concrete
- Roof: Composition
Condition
- Updated/Remodeled
- Year built: 1941
Utilities & green energy
- Sewer: Public Sewer
- Water: Public
- Utilities for property: Cable Available, Electricity Connected, Natural Gas Connected
Community & neighborhood
Security
- Security features: Smoke Detector(s)
Location
- Region: Denver
- Subdivision: Sloans Lake
Other
Other facts
- Listing terms: Cash,Conventional,FHA,VA Loan
- Ownership: Individual
- Road surface type: Paved
Price history
| Date | Event | Price |
|---|---|---|
| 6/14/2023 | Sold | $860,350+146.5%$402/sqft |
Source: | ||
| 10/2/2009 | Sold | $349,000-5.7%$163/sqft |
Source: Public Record | ||
| 6/6/2009 | Listing removed | $369,900$173/sqft |
Source: Listhub #758651 | ||
| 4/4/2009 | Listed for sale | $369,900+279.4%$173/sqft |
Source: Listhub #758651 | ||
| 6/4/1996 | Sold | $97,500$46/sqft |
Source: Public Record | ||
Public tax history
| Year | Property taxes | Tax assessment |
|---|---|---|
| 2024 | $4,185 +22.3% | $54,010 -5.7% |
| 2023 | $3,422 +3.6% | $57,250 +33% |
| 2022 | $3,303 +14.2% | $43,030 -2.8% |
Find assessor info on the county website
Neighborhood: Sloan Lake
Nearby schools
GreatSchools rating
- 8/10Brown Elementary SchoolGrades: PK-5Distance: 0.3 mi
- 5/10Lake Middle SchoolGrades: 6-8Distance: 0.6 mi
- 5/10North High SchoolGrades: 9-12Distance: 0.9 mi
Schools provided by the listing agent
- Elementary: Brown
- Middle: Lake Int'l
- High: North
- District: Denver 1
Source: REcolorado. This data may not be complete. We recommend contacting the local school district to confirm school assignments for this home.
Get a cash offer in 3 minutes
Find out how much your home could sell for in as little as 3 minutes with a no-obligation cash offer.
Estimated market value
$870,200
Get a cash offer in 3 minutes
Find out how much your home could sell for in as little as 3 minutes with a no-obligation cash offer.
Estimated market value
$870,200

