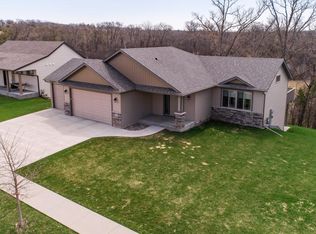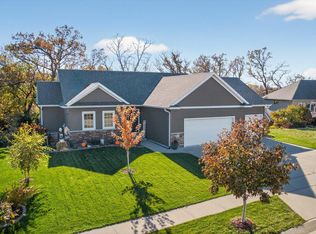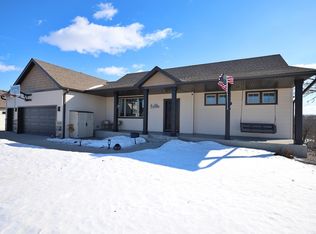Beautiful walkout ranch on wooded lot, with a private backyard. This large model home offers 3 bedrooms on the main level, mud room with bench, main floor laundry, granite counter tops in the kitchen & baths, custom ceramic shower, panel doors with painted trim, 9 ft ceilings on both levels, upgraded stainless steel appliances composite covered porch, 16 x 10 ft patio, & a very large 3 car garage.
This property is off market, which means it's not currently listed for sale or rent on Zillow. This may be different from what's available on other websites or public sources.


