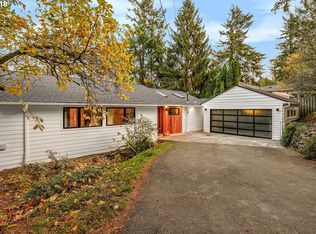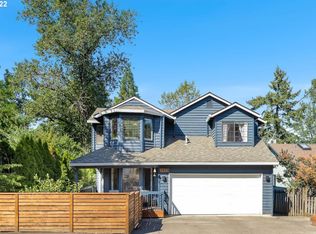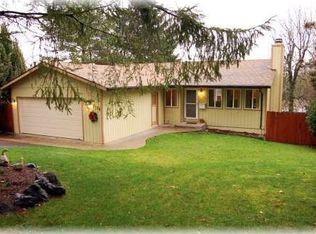Solid family home just minutes to downtown on a quiet street within walking distance of Multnomah Village, Barbur Foods and coffee shops. Relax on the covered front porch or picnic on the patio overlooking the private, manicured grounds with ornamental trees & waterfall. You'll appreciate the gleaming hardwoods and vintage 50's charm. Spacious family room opens to an oversized level lawn: ideal for an urban farm and room for a shop+RV
This property is off market, which means it's not currently listed for sale or rent on Zillow. This may be different from what's available on other websites or public sources.


