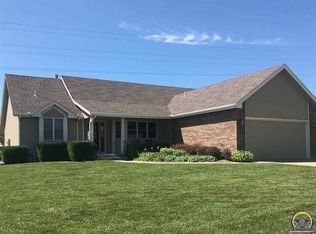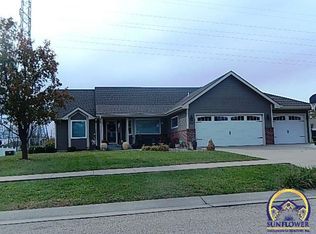Sold on 03/21/24
Price Unknown
3939 SW 40th Ter, Topeka, KS 66610
3beds
2,748sqft
Single Family Residence, Residential
Built in 2002
10,725 Acres Lot
$316,300 Zestimate®
$--/sqft
$3,037 Estimated rent
Home value
$316,300
$297,000 - $335,000
$3,037/mo
Zestimate® history
Loading...
Owner options
Explore your selling options
What's special
Stunning 1 owner custom built ranch in WR School District with 3 Bedrooms, 3 full baths and a 3 car garage. Features include an open floor plan between the kitchen, Living room and dining area. The large primary suite has a beautiful remodeled bath with large walk in closet. Other features include a first floor office along with another bedroom and full bath. In the basement you'll find another large bedroom, a sewing room/craft room, plus an extra large family room/ recreation room along with a 3rd full bathroom and lots of storage. Walking out back the covered porch looks out to the 13th green at the Colly creek Golf course. Make this your new home in 2024.
Zillow last checked: 8 hours ago
Listing updated: March 22, 2024 at 06:09am
Listed by:
Rick Nesbitt 785-640-0121,
Berkshire Hathaway First
Bought with:
Chris Page, SP00237141
Better Homes and Gardens Real
Source: Sunflower AOR,MLS#: 232729
Facts & features
Interior
Bedrooms & bathrooms
- Bedrooms: 3
- Bathrooms: 3
- Full bathrooms: 3
Primary bedroom
- Level: Main
- Area: 162.61
- Dimensions: 10.10 X 16.1
Bedroom 2
- Level: Main
- Area: 94.6
- Dimensions: 11 X 8.6
Bedroom 3
- Level: Basement
- Area: 131.04
- Dimensions: 11.2 X 11.7
Bedroom 4
- Level: Main
- Dimensions: 11 X 8.8 Office
Other
- Level: Basement
- Dimensions: 10.9 X 10.6 Sewing room
Family room
- Level: Basement
- Dimensions: 16.10 X 13.9 + 13 X 22.8
Kitchen
- Level: Main
- Area: 162.61
- Dimensions: 10.10 X 16.1
Laundry
- Level: Main
Living room
- Level: Main
- Area: 213.4
- Dimensions: 19.4 X 11
Heating
- Natural Gas
Cooling
- Central Air
Appliances
- Included: Electric Range, Microwave, Dishwasher, Refrigerator, Disposal, Cable TV Available
- Laundry: Main Level, Separate Room
Features
- Sheetrock, High Ceilings
- Flooring: Hardwood, Ceramic Tile, Carpet
- Windows: Insulated Windows
- Basement: Sump Pump,Concrete,Full,Finished,9'+ Walls
- Number of fireplaces: 1
- Fireplace features: One, Gas, Living Room
Interior area
- Total structure area: 2,748
- Total interior livable area: 2,748 sqft
- Finished area above ground: 1,448
- Finished area below ground: 1,300
Property
Parking
- Parking features: Attached, Auto Garage Opener(s), Garage Door Opener
- Has attached garage: Yes
Features
- Patio & porch: Patio, Covered
Lot
- Size: 10,725 Acres
- Dimensions: 75 x 142
- Features: Adjacent to Golf Course, Sidewalk
Details
- Additional structures: Shed(s)
- Parcel number: R61818
- Special conditions: Standard,Arm's Length
Construction
Type & style
- Home type: SingleFamily
- Architectural style: Ranch
- Property subtype: Single Family Residence, Residential
Materials
- Frame
- Roof: Architectural Style
Condition
- Year built: 2002
Utilities & green energy
- Water: Public
- Utilities for property: Cable Available
Community & neighborhood
Location
- Region: Topeka
- Subdivision: Colly Creek Sub #3
Price history
| Date | Event | Price |
|---|---|---|
| 3/21/2024 | Sold | -- |
Source: | ||
| 2/18/2024 | Pending sale | $349,900$127/sqft |
Source: | ||
| 2/14/2024 | Listed for sale | $349,900$127/sqft |
Source: | ||
Public tax history
| Year | Property taxes | Tax assessment |
|---|---|---|
| 2025 | -- | $39,572 +5.9% |
| 2024 | $5,875 +31% | $37,352 +30.6% |
| 2023 | $4,486 +9.7% | $28,605 +12% |
Find assessor info on the county website
Neighborhood: Colly Creek
Nearby schools
GreatSchools rating
- 3/10Pauline Central Primary SchoolGrades: PK-3Distance: 3.6 mi
- 6/10Washburn Rural Middle SchoolGrades: 7-8Distance: 2.8 mi
- 8/10Washburn Rural High SchoolGrades: 9-12Distance: 3 mi
Schools provided by the listing agent
- Elementary: Pauline Elementary School/USD 437
- Middle: Washburn Rural Middle School/USD 437
- High: Washburn Rural High School/USD 437
Source: Sunflower AOR. This data may not be complete. We recommend contacting the local school district to confirm school assignments for this home.

