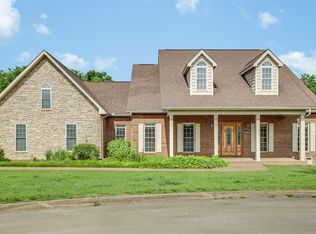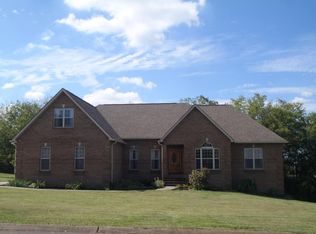Sold for $755,000
$755,000
3939 Poplar Grove Rd, Maryville, TN 37804
3beds
3,116sqft
Single Family Residence
Built in 2007
0.71 Acres Lot
$751,700 Zestimate®
$242/sqft
$3,067 Estimated rent
Home value
$751,700
$707,000 - $804,000
$3,067/mo
Zestimate® history
Loading...
Owner options
Explore your selling options
What's special
This sprawling 3-bedroom, 3-bath home offers the perfect blend of comfort and elegance. The spacious layout includes a bonus room over the garage, an office, and a partially finished walkout basement, providing ample space for all your needs. The amazing kitchen features leathered granite, stainless appliances and tons of counter space and cabinet storage. The sunroom area of the living room features a gas fireplace. Large owner suite with walk in shower, walk-in closet, updated bathroom and cathedral ceiling.
Cozy up to the gas fireplace in the living area, or entertain guests in the formal dining room and eat-in kitchen.
Step outside to the deck with an awning—perfect for enjoying sunny Tennessee days while taking in the breathtaking mountain views. You'll love the convenience of the 3-car garage and the charm of this property. Schedule your showing today!
Zillow last checked: 8 hours ago
Listing updated: May 16, 2025 at 05:42am
Listed by:
Dwight Price,
The Dwight Price Group Realty Executives Associates
Bought with:
Sherry Jones Paul, 322290
Realty Executives Associates
Source: East Tennessee Realtors,MLS#: 1291410
Facts & features
Interior
Bedrooms & bathrooms
- Bedrooms: 3
- Bathrooms: 3
- Full bathrooms: 3
Heating
- Central, Forced Air, Heat Pump, Propane, Zoned
Cooling
- Central Air, Ceiling Fan(s), Zoned
Appliances
- Included: Dishwasher, Microwave, Range, Refrigerator, Self Cleaning Oven
Features
- Walk-In Closet(s), Cathedral Ceiling(s), Kitchen Island, Pantry, Breakfast Bar, Eat-in Kitchen, Central Vacuum, Bonus Room
- Flooring: Carpet, Hardwood, Tile
- Windows: Windows - Vinyl, Insulated Windows
- Basement: Walk-Out Access,Finished,Partially Finished
- Number of fireplaces: 1
- Fireplace features: Gas Log
Interior area
- Total structure area: 3,116
- Total interior livable area: 3,116 sqft
Property
Parking
- Total spaces: 3
- Parking features: Garage Faces Side, Off Street, Garage Door Opener, Designated Parking, Attached, Basement, Main Level
- Attached garage spaces: 3
Features
- Exterior features: Prof Landscaped
- Has view: Yes
- View description: Mountain(s)
Lot
- Size: 0.71 Acres
- Features: Cul-De-Sac, Level, Rolling Slope
Details
- Parcel number: 049B A 036.00
- Other equipment: Generator
Construction
Type & style
- Home type: SingleFamily
- Architectural style: Traditional
- Property subtype: Single Family Residence
Materials
- Stone, Brick
Condition
- Year built: 2007
Utilities & green energy
- Sewer: Septic Tank
- Water: Public
Community & neighborhood
Security
- Security features: Smoke Detector(s)
Location
- Region: Maryville
- Subdivision: River Run
HOA & financial
HOA
- Has HOA: Yes
- HOA fee: $100 annually
- Amenities included: Recreation Facilities
Price history
| Date | Event | Price |
|---|---|---|
| 5/15/2025 | Sold | $755,000-2.6%$242/sqft |
Source: | ||
| 4/6/2025 | Pending sale | $775,000$249/sqft |
Source: | ||
| 2/28/2025 | Listed for sale | $775,000-3.1%$249/sqft |
Source: | ||
| 2/25/2025 | Listing removed | $799,900$257/sqft |
Source: | ||
| 10/12/2024 | Price change | $799,900-3%$257/sqft |
Source: | ||
Public tax history
| Year | Property taxes | Tax assessment |
|---|---|---|
| 2025 | $2,416 | $151,975 |
| 2024 | $2,416 | $151,975 |
| 2023 | $2,416 -6.1% | $151,975 +45.9% |
Find assessor info on the county website
Neighborhood: 37804
Nearby schools
GreatSchools rating
- 8/10Porter Elementary SchoolGrades: PK-5Distance: 2 mi
- 6/10Heritage Middle SchoolGrades: 6-8Distance: 1.2 mi
- 7/10Heritage High SchoolGrades: 9-12Distance: 1.2 mi
Schools provided by the listing agent
- Elementary: Porter
- Middle: Heritage
- High: Heritage
Source: East Tennessee Realtors. This data may not be complete. We recommend contacting the local school district to confirm school assignments for this home.

Get pre-qualified for a loan
At Zillow Home Loans, we can pre-qualify you in as little as 5 minutes with no impact to your credit score.An equal housing lender. NMLS #10287.

