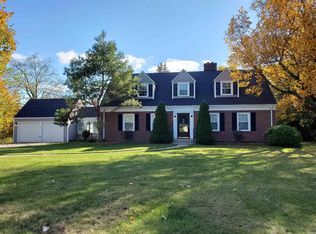This unique, round, mid-century modern home was inspired by Frank Lloyd Wright and designed by Orus Eash. The cedar, domed cylinder ceiling is the basis for the remaining rooms to the home. After entering a contemporary double-iron gate, the large outdoor patio spans the entire front facing of the home and has a decorative fence for privacy. Inside, the living room and dining room are open and have an entire all of windows, looking out to the patio. The kitchen has a large opening - connecting it to the main living areas, custom metal cabinets, solid stone counter tops and stainless appliances. The master suite is spacious, again with an exterior wall of windows with privacy blinds, custom cabinets and closets and a private bath with a walk-in tiled shower. The other 3 bedrooms follow suite with large windows, custom blinds and unique closets. The finished basement has a large area for entertaining, with a large game room area plumbed for a wet bar and private den (or guest room). This home has several skylights, 2.5 more baths, several doors leading outside, 2 AC units and 2 water heaters. This home is truly a one of a kind home in many ways and a 'must see'!
This property is off market, which means it's not currently listed for sale or rent on Zillow. This may be different from what's available on other websites or public sources.
