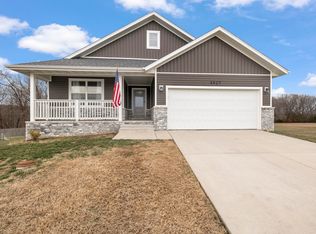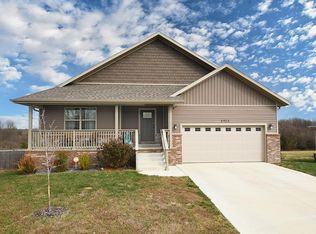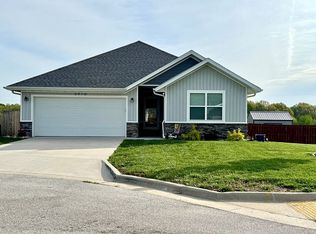Closed
Price Unknown
3939 N Spring Branch Court, Springfield, MO 65803
3beds
1,537sqft
Single Family Residence
Built in 2020
0.35 Acres Lot
$269,500 Zestimate®
$--/sqft
$1,744 Estimated rent
Home value
$269,500
$248,000 - $294,000
$1,744/mo
Zestimate® history
Loading...
Owner options
Explore your selling options
What's special
Welcome to this charming 3-bedroom, 2-bathroom home, ideally located in a peaceful neighborhood on a cul-de-sac. The bright and airy open-concept layout creates a welcoming atmosphere, with large windows that offer a panoramic view of the spacious backyard, where you can enjoy privacy with no neighbors behind you.The kitchen features beautiful granite countertops, center island, gas stove, and a walk-in pantry, perfect for organizing all your culinary needs. All three bedrooms include walk-in closets, ensuring ample storage space. The thoughtful design and attention to detail make this home a true standout with its white woodwork and shiplap accents. Enjoy the serenity of the outdoors in the expansive backyard--perfect for relaxing, gardening, or entertaining. With a layout designed for both functionality and style, this home offers the perfect blend of comfort and convenience.
Zillow last checked: 8 hours ago
Listing updated: August 04, 2025 at 04:43pm
Listed by:
Thomas W Kissee 417-882-5531,
Tom Kissee Real Estate Co,
Melinda A Brown 417-882-5531,
Tom Kissee Real Estate Co
Bought with:
Jason + Elle Realtors, 2017005966
Society Real Estate LLC
Source: SOMOMLS,MLS#: 60287963
Facts & features
Interior
Bedrooms & bathrooms
- Bedrooms: 3
- Bathrooms: 2
- Full bathrooms: 2
Primary bedroom
- Area: 189.95
- Dimensions: 14.25 x 13.33
Bedroom 2
- Area: 138.28
- Dimensions: 13.17 x 10.5
Bedroom 3
- Area: 136.29
- Dimensions: 13.08 x 10.42
Great room
- Description: Living/Kitchen/Dining Combo
- Area: 506.97
- Dimensions: 23.58 x 21.5
Heating
- Forced Air, Central, Fireplace(s), Electric, Natural Gas
Cooling
- Ceiling Fan(s)
Appliances
- Included: Dishwasher, Gas Water Heater, Free-Standing Gas Oven, Microwave, Water Softener Owned, Refrigerator, Disposal
- Laundry: Main Level, W/D Hookup
Features
- High Speed Internet, Internet - Fiber Optic, Granite Counters, Laminate Counters, Walk-In Closet(s), Walk-in Shower
- Flooring: Carpet, Luxury Vinyl
- Windows: Tilt-In Windows, Double Pane Windows, Blinds
- Has basement: No
- Attic: Pull Down Stairs
- Has fireplace: Yes
- Fireplace features: Electric, Great Room
Interior area
- Total structure area: 1,537
- Total interior livable area: 1,537 sqft
- Finished area above ground: 1,537
- Finished area below ground: 0
Property
Parking
- Total spaces: 2
- Parking features: Garage Door Opener, Garage Faces Front
- Attached garage spaces: 2
Features
- Levels: One
- Stories: 1
- Patio & porch: Covered, Deck
- Exterior features: Rain Gutters
- Has view: Yes
- View description: Panoramic
Lot
- Size: 0.35 Acres
- Features: Curbs, Cul-De-Sac, Landscaped, Easements
Details
- Parcel number: 881304100287
Construction
Type & style
- Home type: SingleFamily
- Architectural style: Traditional,Ranch
- Property subtype: Single Family Residence
Materials
- Vinyl Siding
- Foundation: Brick/Mortar, Poured Concrete
- Roof: Composition
Condition
- Year built: 2020
Utilities & green energy
- Sewer: Public Sewer
- Water: Public
Green energy
- Energy efficient items: Thermostat, High Efficiency - 90%+
Community & neighborhood
Security
- Security features: Smoke Detector(s)
Location
- Region: Springfield
- Subdivision: Twin Lakes
HOA & financial
HOA
- HOA fee: $165 annually
- Services included: Common Area Maintenance
Other
Other facts
- Listing terms: Cash,VA Loan,FHA,Conventional
- Road surface type: Asphalt, Concrete
Price history
| Date | Event | Price |
|---|---|---|
| 4/30/2025 | Sold | -- |
Source: | ||
| 4/11/2025 | Pending sale | $269,900$176/sqft |
Source: | ||
| 3/17/2025 | Price change | $269,900-1.9%$176/sqft |
Source: | ||
| 2/28/2025 | Listed for sale | $275,000+3.8%$179/sqft |
Source: | ||
| 2/9/2024 | Sold | -- |
Source: | ||
Public tax history
| Year | Property taxes | Tax assessment |
|---|---|---|
| 2024 | $2,153 +0.5% | $38,360 |
| 2023 | $2,142 +17.7% | $38,360 +16.8% |
| 2022 | $1,820 +0.1% | $32,830 |
Find assessor info on the county website
Neighborhood: 65803
Nearby schools
GreatSchools rating
- 5/10Watkins Elementary SchoolGrades: PK-5Distance: 2.4 mi
- 2/10Reed Middle SchoolGrades: 6-8Distance: 3.1 mi
- 4/10Hillcrest High SchoolGrades: 9-12Distance: 1.9 mi
Schools provided by the listing agent
- Elementary: SGF-Watkins
- Middle: SGF-Reed
- High: SGF-Hillcrest
Source: SOMOMLS. This data may not be complete. We recommend contacting the local school district to confirm school assignments for this home.
Sell for more on Zillow
Get a free Zillow Showcase℠ listing and you could sell for .
$269,500
2% more+ $5,390
With Zillow Showcase(estimated)
$274,890

