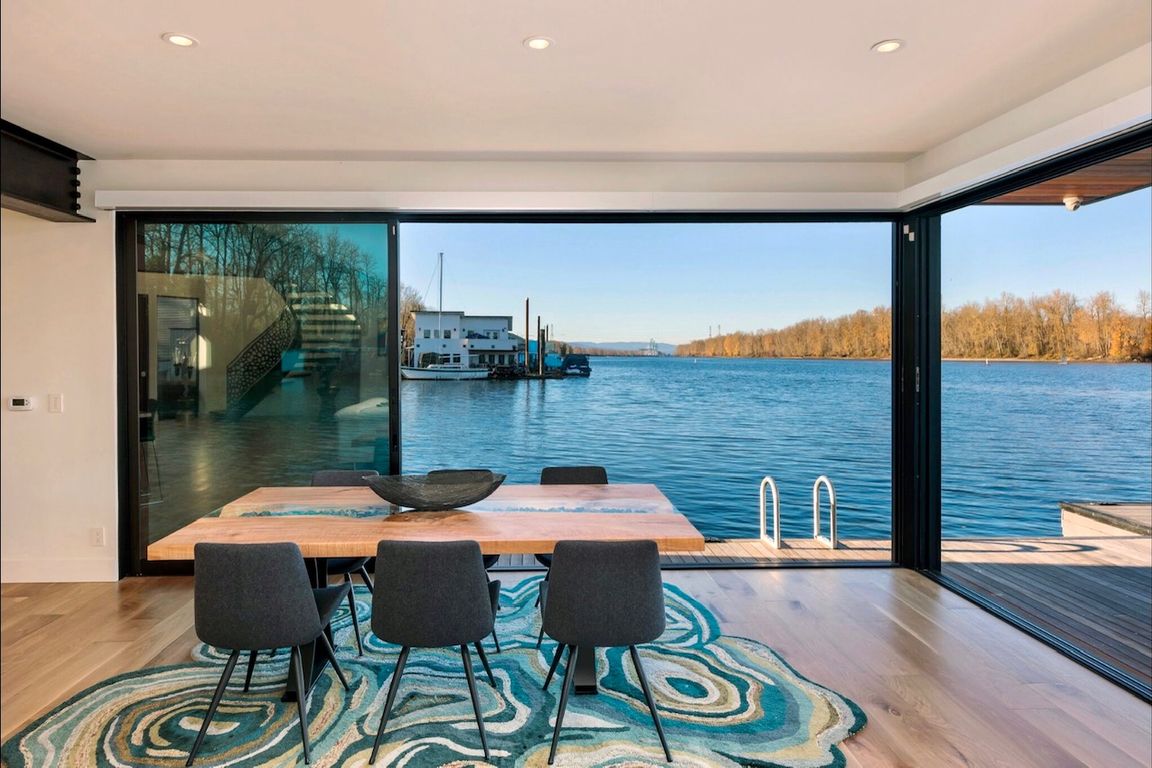
ActivePrice cut: $101K (10/1)
$1,399,000
3beds
3,206sqft
3939 N Marine Dr SLIP 12, Portland, OR 97217
3beds
3,206sqft
Residential
Built in 2018
2 Garage spaces
$436 price/sqft
$475 monthly HOA fee
What's special
Gas fireplacesRadiant floor heatingDedicated art studioCustom finishesCustom tileBhva systemSavant smart home system
A true landmark in floating home design, this masterpiece sets a new benchmark for luxury on the water. Situated in a premium end/corner slip at Class Harbor Marina, this brand newly built, custom-designed residence by Even Construction Inc.—the most respected floating home builder on the river—offers a rare blend of luxury, ...
- 152 days |
- 874 |
- 36 |
Source: RMLS (OR),MLS#: 373886718
Travel times
Kitchen
Living Room
Primary Bedroom
Zillow last checked: 7 hours ago
Listing updated: September 30, 2025 at 11:11pm
Listed by:
Jett Even 503-741-6265,
Works Real Estate
Source: RMLS (OR),MLS#: 373886718
Facts & features
Interior
Bedrooms & bathrooms
- Bedrooms: 3
- Bathrooms: 4
- Full bathrooms: 3
- Partial bathrooms: 1
- Main level bathrooms: 2
Rooms
- Room types: Workshop, Bedroom 2, Bedroom 3, Dining Room, Family Room, Kitchen, Living Room, Primary Bedroom
Primary bedroom
- Features: Balcony, Bathroom, Ceiling Fan, Fireplace, Closet, Double Closet, High Ceilings, Walkin Closet, Wallto Wall Carpet
- Level: Upper
- Area: 360
- Dimensions: 18 x 20
Bedroom 2
- Features: Balcony, Bathroom, Wallto Wall Carpet
- Level: Upper
- Area: 208
- Dimensions: 13 x 16
Bedroom 3
- Features: Bathroom, Exterior Entry, Closet
- Level: Main
- Area: 255
- Dimensions: 15 x 17
Kitchen
- Features: Builtin Range, Builtin Refrigerator, Dishwasher, Family Room Kitchen Combo, Gourmet Kitchen, Microwave, Builtin Oven, Butlers Pantry
- Level: Main
- Area: 80
- Width: 8
Living room
- Features: Exterior Entry, Family Room Kitchen Combo, Fireplace, Hardwood Floors, Living Room Dining Room Combo
- Level: Main
- Area: 252
- Dimensions: 18 x 14
Heating
- Heat Pump, Mini Split, Radiant, Fireplace(s)
Cooling
- Central Air
Appliances
- Included: Built In Oven, Built-In Range, Built-In Refrigerator, Dishwasher, Gas Appliances, Instant Hot Water, Microwave, Washer/Dryer, Gas Water Heater, Tankless Water Heater
Features
- Ceiling Fan(s), High Ceilings, Quartz, Sink, Balcony, Bathroom, Closet, Family Room Kitchen Combo, Gourmet Kitchen, Butlers Pantry, Living Room Dining Room Combo, Double Closet, Walk-In Closet(s), Kitchen Island
- Flooring: Hardwood, Heated Tile, Wood, Wall to Wall Carpet
- Number of fireplaces: 2
- Fireplace features: Gas
Interior area
- Total structure area: 3,206
- Total interior livable area: 3,206 sqft
Video & virtual tour
Property
Parking
- Total spaces: 2
- Parking features: Secured, RV Boat Storage, Detached, Oversized
- Garage spaces: 2
Features
- Stories: 2
- Patio & porch: Covered Deck, Covered Patio
- Exterior features: Gas Hookup, Balcony, Exterior Entry
- Has view: Yes
- View description: Mountain(s), River, Trees/Woods
- Has water view: Yes
- Water view: River
- Waterfront features: River Front
- Body of water: Columbia River
Lot
- Features: Corner Lot, Gated, Private, Trees, SqFt 0K to 2999
Details
- Additional structures: GasHookup, RVBoatStorage
- Parcel number: Not Found
Construction
Type & style
- Home type: SingleFamily
- Architectural style: Custom Style
- Property subtype: Residential
Materials
- Metal Siding, Panel
- Roof: Metal
Condition
- Resale
- New construction: No
- Year built: 2018
Utilities & green energy
- Gas: Gas Hookup, Gas
- Sewer: Community
- Water: Community
Green energy
- Water conservation: Dual Flush Toilet
Community & HOA
Community
- Security: Security Gate, Security Lights
- Subdivision: St Johns
HOA
- Has HOA: Yes
- Amenities included: Boat Slip, Gas, Gated, Management, Road Maintenance, Sewer, Trash, Water
- HOA fee: $475 monthly
Location
- Region: Portland
Financial & listing details
- Price per square foot: $436/sqft
- Annual tax amount: $10,575
- Date on market: 5/10/2025
- Listing terms: Cash,Conventional
- Road surface type: Paved