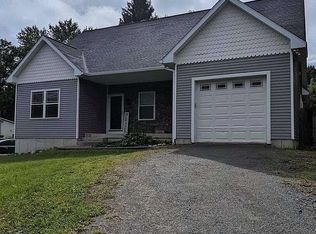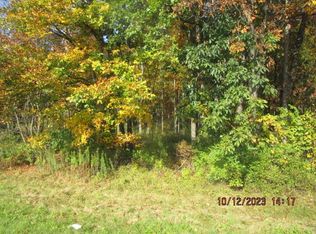Closed
$242,500
3939 Meads Creek Rd, Painted Post, NY 14870
3beds
1,987sqft
Single Family Residence
Built in 2010
0.39 Acres Lot
$254,300 Zestimate®
$122/sqft
$2,234 Estimated rent
Home value
$254,300
Estimated sales range
Not available
$2,234/mo
Zestimate® history
Loading...
Owner options
Explore your selling options
What's special
Newer home, built in 2010 by Bernie Croft. Enjoy a country setting with a short 5 minute trip to all the amenities of Corning and Painted Post. Open concept living space/kitchen with cherry floors and cabinetry. Large, clean, dry, partially finished basement holds many possibilities for extra living space. Master bedroom with his and her walk-in closets. Brand new master bath shower, brand new large deck for entertaining, brand new central air, brand new paved driveway and 1 year old furnace. Back yard newly renovated. Garden shed. Two driveways for extra guest parking.
Zillow last checked: 8 hours ago
Listing updated: July 31, 2025 at 09:00pm
Listed by:
Jack Qizhan Yao 888-362-6543,
Realmart
Bought with:
Peggy Sue Nankivell, 10401374129
Howard Hanna S Tier Inc
Source: NYSAMLSs,MLS#: EC278395 Originating MLS: Elmira Corning Regional Association Of REALTORS
Originating MLS: Elmira Corning Regional Association Of REALTORS
Facts & features
Interior
Bedrooms & bathrooms
- Bedrooms: 3
- Bathrooms: 2
- Full bathrooms: 2
- Main level bathrooms: 2
- Main level bedrooms: 3
Bedroom 1
- Level: First
Bedroom 2
- Level: First
Bedroom 3
- Level: First
Den
- Level: Lower
Dining room
- Level: First
Family room
- Level: Lower
Foyer
- Level: First
Kitchen
- Level: First
Living room
- Level: First
Heating
- Gas, Forced Air
Cooling
- Central Air
Appliances
- Included: Dryer, Dishwasher, Free-Standing Range, Gas Water Heater, Microwave, Oven, Refrigerator, Washer, Water Softener Owned
Features
- Ceiling Fan(s), Eat-in Kitchen, Bedroom on Main Level
- Flooring: Ceramic Tile, Hardwood, Varies
- Basement: Partially Finished
Interior area
- Total structure area: 1,987
- Total interior livable area: 1,987 sqft
Property
Parking
- Total spaces: 1
- Parking features: Attached, Garage, Gravel
- Attached garage spaces: 1
Features
- Patio & porch: Deck
- Exterior features: Blacktop Driveway, Deck
- Body of water: None
Lot
- Size: 0.39 Acres
- Dimensions: 200 x 91
- Features: Residential Lot
Details
- Additional structures: Barn(s), Outbuilding
- Parcel number: 280.0501005.000
- Zoning: Res
- Special conditions: Standard
Construction
Type & style
- Home type: SingleFamily
- Architectural style: Ranch
- Property subtype: Single Family Residence
Materials
- Vinyl Siding
- Foundation: Poured
- Roof: Shingle
Condition
- Resale
- Year built: 2010
Utilities & green energy
- Electric: Circuit Breakers
- Sewer: Septic Tank
- Water: Not Connected, Public
- Utilities for property: Cable Available, Water Available
Community & neighborhood
Location
- Region: Painted Post
- Subdivision: None
Price history
| Date | Event | Price |
|---|---|---|
| 7/31/2025 | Sold | $242,500-6.4%$122/sqft |
Source: | ||
| 6/10/2025 | Pending sale | $259,000$130/sqft |
Source: | ||
| 5/19/2025 | Price change | $259,000-4%$130/sqft |
Source: | ||
| 3/31/2025 | Price change | $269,900-1.5%$136/sqft |
Source: | ||
| 2/28/2025 | Price change | $274,000-1.8%$138/sqft |
Source: | ||
Public tax history
| Year | Property taxes | Tax assessment |
|---|---|---|
| 2024 | -- | $190,200 |
| 2023 | -- | $190,200 |
| 2022 | -- | $190,200 |
Find assessor info on the county website
Neighborhood: 14870
Nearby schools
GreatSchools rating
- 7/10Calvin U Smith Elementary SchoolGrades: K-5Distance: 3.7 mi
- 3/10CORNING-PAINTED POST MIDDLE SCHOOLGrades: 6-8Distance: 2.8 mi
- 5/10Corning Painted Post East High SchoolGrades: 9-12Distance: 5.8 mi
Schools provided by the listing agent
- District: Corning-Painted Post
Source: NYSAMLSs. This data may not be complete. We recommend contacting the local school district to confirm school assignments for this home.

