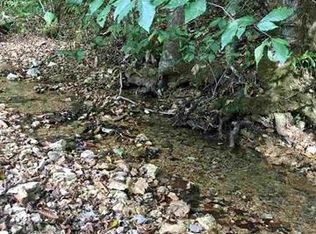Sold for $279,900
Street View
$279,900
3939 Marsh Creek Rd, Linden, TN 37096
2beds
1,620sqft
Single Family Residence
Built in 1993
12.24 Acres Lot
$329,600 Zestimate®
$173/sqft
$1,211 Estimated rent
Home value
$329,600
$300,000 - $363,000
$1,211/mo
Zestimate® history
Loading...
Owner options
Explore your selling options
What's special
Your Own Paradise! Home, Guest Cabin, Workshop, Detached Garage, Spring-Fed Creek, 12 Acres. Concrete wall around home and guest cabin. Home features 2 bedrooms, 2 baths. Guest Cabin is 1 bedroom, 1 bath. Spectacular views from each. Creek has clean water with walking area and swimming area. 12 acres are filled with pecan trees, apple tree, cedar trees, and blueberry bushes. Huge water fountain between the home and guest cabin. Retaining walls and levees are built to control water flow. If you are looking for privacy, seclusion, and the perfect getaway spot, you must check this out. It's custom built making it one of a kind.
Zillow last checked: 8 hours ago
Listing updated: July 11, 2024 at 10:28am
Listed by:
Linda K. Lipscomb,
RE/MAX Unlimited
Bought with:
Lori Yarbro, 357357
RE/MAX Unlimited
Source: CWTAR,MLS#: 224605
Facts & features
Interior
Bedrooms & bathrooms
- Bedrooms: 2
- Bathrooms: 2
- Full bathrooms: 2
Primary bedroom
- Level: Main
- Area: 210
- Dimensions: 14 x 15
Bedroom
- Level: Main
- Area: 210
- Dimensions: 15 x 14
Bedroom
- Description: Bedroom 3 Level: 0
Kitchen
- Level: Main
- Area: 288
- Dimensions: 18 x 16
Laundry
- Level: Main
- Area: 88
- Dimensions: 8 x 11
Living room
- Level: Main
- Area: 270
- Dimensions: 15 x 18
Sun room
- Level: Main
- Area: 182
- Dimensions: 13 x 14
Heating
- Forced Air
Cooling
- Central Air, Electric
Appliances
- Included: Electric Oven, Electric Range, Electric Water Heater, Refrigerator, Water Heater
- Laundry: Washer Hookup
Features
- Built-in Cabinet Pantry, Eat-in Kitchen, Laminate Counters, Tub Shower Combo, Walk-In Closet(s)
- Flooring: Carpet, Concrete
Interior area
- Total structure area: 1,620
- Total interior livable area: 1,620 sqft
Property
Parking
- Total spaces: 3
- Parking features: Garage
- Has garage: Yes
Features
- Levels: One
- Patio & porch: Patio
- Has view: Yes
- View description: Creek/Stream
- Has water view: Yes
- Water view: Creek/Stream
- Waterfront features: Creek, River Access, River Front, Stream
Lot
- Size: 12.24 Acres
- Dimensions: 12.24
Details
- Additional structures: Workshop
- Parcel number: 017.00
- Special conditions: Standard
Construction
Type & style
- Home type: SingleFamily
- Property subtype: Single Family Residence
Materials
- Vinyl Siding
- Foundation: Slab
- Roof: Metal
Condition
- false
- New construction: No
- Year built: 1993
Utilities & green energy
- Sewer: Septic Tank
- Water: Well
Community & neighborhood
Security
- Security features: Internal Storm Shelter
Location
- Region: Linden
- Subdivision: None
HOA & financial
HOA
- Has HOA: No
Other
Other facts
- Listing terms: Conventional
- Road surface type: Paved
Price history
| Date | Event | Price |
|---|---|---|
| 2/23/2023 | Sold | $279,900$173/sqft |
Source: | ||
| 2/10/2023 | Pending sale | $279,900$173/sqft |
Source: | ||
| 9/27/2022 | Listed for sale | $279,900$173/sqft |
Source: | ||
Public tax history
| Year | Property taxes | Tax assessment |
|---|---|---|
| 2024 | $781 | $34,000 |
| 2023 | $781 | $34,000 |
| 2022 | $781 | $34,000 |
Find assessor info on the county website
Neighborhood: 37096
Nearby schools
GreatSchools rating
- 3/10Linden Elementary SchoolGrades: PK-4Distance: 4.9 mi
- 7/10Linden Middle SchoolGrades: 5-8Distance: 5 mi
- 4/10Perry County High SchoolGrades: 9-12Distance: 4.9 mi
Get pre-qualified for a loan
At Zillow Home Loans, we can pre-qualify you in as little as 5 minutes with no impact to your credit score.An equal housing lender. NMLS #10287.
